Development Applications
The City of Missoula receives numerous development applications each year. Application review processes often include the opportunity for public comment. Public bodies like the Missoula City Council, Missoula City-County Consolidated Planning Board, City Board of Adjustment, and City Design Review Board encourage public comment as a way to better understand aspects of the development project, potential impacts, and ways the impacts might be mitigated.
This page is a central place to view submissions and provide comments on current development applications. Visit the Frequently Asked Questions on the sidebar for general information on how, why, and when development applications allow for public comment. You can click on the Development Applications by Hearing Type tab to search for specific types of development applications in the list of specific projects.
Listed below are development applications for specific projects currently under review by the City of Missoula. Each project description includes a project name, brief description, links to application materials, comment deadline, and the name of the project planner assigned to the project review. You can submit comment directly in the space available in the project description. (NOTE: You must be registered with Engage Missoula in order to do so). You can also contact the project planner directly to make comment, or to request more information.
Remember to visit this page to stay updated on the progress of development applications.
The City of Missoula receives numerous development applications each year. Application review processes often include the opportunity for public comment. Public bodies like the Missoula City Council, Missoula City-County Consolidated Planning Board, City Board of Adjustment, and City Design Review Board encourage public comment as a way to better understand aspects of the development project, potential impacts, and ways the impacts might be mitigated.
This page is a central place to view submissions and provide comments on current development applications. Visit the Frequently Asked Questions on the sidebar for general information on how, why, and when development applications allow for public comment. You can click on the Development Applications by Hearing Type tab to search for specific types of development applications in the list of specific projects.
Listed below are development applications for specific projects currently under review by the City of Missoula. Each project description includes a project name, brief description, links to application materials, comment deadline, and the name of the project planner assigned to the project review. You can submit comment directly in the space available in the project description. (NOTE: You must be registered with Engage Missoula in order to do so). You can also contact the project planner directly to make comment, or to request more information.
Remember to visit this page to stay updated on the progress of development applications.
-
Phasing Plan Amendment: Icon Apartment Homes
Share Phasing Plan Amendment: Icon Apartment Homes on Facebook Share Phasing Plan Amendment: Icon Apartment Homes on Twitter Share Phasing Plan Amendment: Icon Apartment Homes on Linkedin Email Phasing Plan Amendment: Icon Apartment Homes link
PROJECT DESCRIPTION:
Development Services has received a request from 406 Engineering on behalf of Dougherty Ranch LLC, for a Phased Development Review and phasing plan amendment request for the Icon Apartment Homes at Dougherty Ranch Subdivision. The subdivision consists of 101 lots planned to be developed with 641 residential units for rent in two phases over a 9-year period. The property is located in the Mullan/Sxwtpqyen Neighborhood Master Plan area to the northwest of Flynn Lane and the south of US Highway 10 (Broadway) at the terminus of Veterans Way.
The property owner has requested to amend the approved phasing plan to push the filing deadlines for each phase out by three years. The amended phasing plan would establish a filing deadline for Phase 1 of January 2029 and for Phase 2 of January 2035.
Under Montana Code Annotated Section 76-3-617 and City Subdivision regulations 4-070.3, subdivisions approved as a phased development require a phased development review before submitting for a final plat for a phase of the subdivision and for amending an approved subdivision phasing plan. With this review, a public hearing is held to “determine whether any changed primary review criteria or impacts or new information exists that creates new potentially significant adverse impacts for the phase or phases commencing.” If new information or changed circumstances exist, City Council may amend conditions of approval or add new conditions of approval with their decision on the Phased Development Review and Phasing Plan Amendment.
PROJECT APPLICATION LINKS:
The request and other submittal materials can be viewed here:
https://missoulaparks.org/3230/Private-Development-Projects
PROJECT TIMELINE:
Land Use and Planning Committee: Wednesday, February 11, 2026 (Time TBD)
City Council: Monday, February 23, 2026 at 6:00 PM
All meetings will be held in a hybrid format, with the option to attend in-person or virtually via Microsoft TEAMs. City Council meetings will be held in City Council Chambers (140 W Pine St.) Meeting agendas and information will be posted here: https://www.ci.missoula.mt.us/1149/AgendasWebcastsMinutes
PROJECT COMMENT:
Public comment will be taken by City Council until the meetings are closed. Comments can be submitted through Engage Missoula, via email to the planner noted below, by mailing in a letter to the City of Missoula Development Services office at 435 Ryman Street, Missoula, MT 59802, or during the public meetings. Provide your comment by Friday, January 30, 2026, to accompany the staff report provided to City Council. Your comments will be considered by City Council in their decision to approve or deny this request.
PROJECT PLANNER:
The project planner is Lauren Stevens, who can be reached at 406-552-6054 or stevensl@ci.missoula.mt.us.
-
Annexation: Tract 1 of Certificate of Survey No. 6982, Tract 8A of Certificate of Survey No. 6995, Tracts 2B and 4B of Certificate of Survey No. 7035
Share Annexation: Tract 1 of Certificate of Survey No. 6982, Tract 8A of Certificate of Survey No. 6995, Tracts 2B and 4B of Certificate of Survey No. 7035 on Facebook Share Annexation: Tract 1 of Certificate of Survey No. 6982, Tract 8A of Certificate of Survey No. 6995, Tracts 2B and 4B of Certificate of Survey No. 7035 on Twitter Share Annexation: Tract 1 of Certificate of Survey No. 6982, Tract 8A of Certificate of Survey No. 6995, Tracts 2B and 4B of Certificate of Survey No. 7035 on Linkedin Email Annexation: Tract 1 of Certificate of Survey No. 6982, Tract 8A of Certificate of Survey No. 6995, Tracts 2B and 4B of Certificate of Survey No. 7035 link
PROJECT DESCRIPTION:
The City of Missoula Development Services office received a petition and Letter of Intent to Annex from Jeff Smith of WGM Group, on behalf of property owner Roseburg Resources Co., requesting annexation into the City of Missoula and zoning upon annexation of approximately 93 acres described as Tract 1 of Certificate of Survey No. 6982, Tract 8A of Certificate of Survey No. 6995, Tracts 2B and 4B of Certificate of Survey No. 7035 located in Sections 8 and 9, Township 13 North, Range 19 West, Missoula County, Montana. The property is located at 3300 Raser Drive and is the location of the former Roseburg Forest Products particleboard plant property. The 93-acre area is only a portion of the Roseburg site, with the remaining acreage tentatively planned to be annexed in 2026 or 2027.
The subject property encompasses 93 acres and is currently zoned Industrial Center, Heavy by Missoula County, with land use designations in the City’s ‘Our Missoula 2045 Land Use Plan’ of Industrial and Employment. Upon annexation into the City of Missoula, the City zoning is planned as M1-2 Limited Industrial.
PROJECT APPLICATION LINKS:
The application packet can be viewed here: https://missoulaparks.org/3230/Private-Development-Projects
PROJECT TIMELINE:
City Council: January 5, 2026 at 6:00 p.m. Referral to Land Use and Planning Committee.
Land Use and Planning Committee: January 7, 2026 (Time TBD) – Consideration of Resolution to Annex and Zone, possible motion and vote.
City Council: January 12, 2026, at 6:00 pm – Final action on resolution on City Council Consent Agenda or Committee Reports.
All meetings will be held in person at City Council Chambers at 140 W. Pine Street and also virtually, with more information to be posted here: https://www.ci.missoula.mt.us/1149/AgendasWebcastsMinutes(External link)
PROJECT COMMENT DEADLINE:
Public comment will be taken by City Council until the public meetings are closed. Comments can be submitted through Engage Missoula, via email to the planner noted below, by mailing in a letter to the City of Missoula office at 435 Ryman Street, Missoula, MT 59802, or during the public meetings. Provide your comment by Monday, December 29, 2025, to be included with the staff report provided to City Council. Your comments may be considered by City Council in their decision to approve or deny this request.
PROJECT PLANNER:
The project planner is Dave DeGrandpre, who can be reached at 406-552-6633 or degrandpred@ci.missoula.mt.us.
-
Board of Adjustment: Appeal of Zoning Officer Opinion #25-02
Share Board of Adjustment: Appeal of Zoning Officer Opinion #25-02 on Facebook Share Board of Adjustment: Appeal of Zoning Officer Opinion #25-02 on Twitter Share Board of Adjustment: Appeal of Zoning Officer Opinion #25-02 on Linkedin Email Board of Adjustment: Appeal of Zoning Officer Opinion #25-02 link
PROJECT DESCRIPTION:
Community Planning, Development and Innovation has received an appeal of Zoning Officer Opinion #25-02 from FAE Missoula Hospital, LLC. The Zoning Officer Opinion #25-02 is regarding “Application of the Demolition Permit Criteria to Buildings in the Historic Fort Missoula Neighborhood Character Overlay District.” This zoning officer opinion, which arose out of and responds to FAE Missoula Hospital, LLC’s position taken during its application for a historic preservation permit to demolish the Post Hospital (3255 Lt. Moss Road), is being appealed through the Board of Adjustment in accordance with Missoula Municipal Code Title 20, Section 20.85.100.
The applicant seeks a ruling that would allow it to demolish the Post Hospital within the Historic Fort Missoula Neighborhood Character Overlay without complying with the Historic Preservation Permit process and Final Approval Review found in MMC § 20.85.085.J (Criteria and Procedure for Review of Relocation and Demolition of Historic Resources - Historic Demolition/Relocation Permit, Subsection 11 Application Requirements for Final Approval Review).
If the Board of Adjustment sustains the appeal, Zoning Officer Opinion #25-02 would be nullified, which means MMC § 20.85.085.J would not apply to buildings within the Fort Missoula Historic District that are not individually listed on the National Register of Historic Places. The applicant would be able to demolish the Post Hospital without complying with the Final Approval Review requirements provided in MMC § 20.85.085.J.11.
If the Board of Adjustment denies the appeal of Zoning Officer Opinion #25-02, the Zoning Officer Opinion will remain in effect and the applicant will be required to comply with the Historic Preservation Permit process and Final Approval Review found in MMC § 20.85.085.J.11 for its proposed demolition of the Post Hospital.
PROJECT APPLICATION LINKS:
You can review the full application on the City of Missoula website at https://www.ci.missoula.mt.us/DocumentCenter/View/78271/FAE-Appeal-to-BoA
PROJECT TIMELINE:
Board of Adjustment: December 10, 2025, at 6:00 pm Public Hearing
PROJECT COMMENT DEADLINE:
Public comment will be taken by Board of Adjustment until the public hearing is closed. Comments can be submitted through Engage Missoula, via email to the Project Coordinator noted below, or during the public meeting. Provide your comment by end of work day, Wednesday, December 10, 2025.
PROJECT COORDINATOR:
The Project Coordinator is Elizabeth Johnson (Historic Preservation Officer) and can be reached at (406) 552-6638 or johnsone@ci.missoula.mt.us
-
Conditional Use: Wireless Communication Facility at 5425 Gharrett St
Share Conditional Use: Wireless Communication Facility at 5425 Gharrett St on Facebook Share Conditional Use: Wireless Communication Facility at 5425 Gharrett St on Twitter Share Conditional Use: Wireless Communication Facility at 5425 Gharrett St on Linkedin Email Conditional Use: Wireless Communication Facility at 5425 Gharrett St link
UPDATE: The project was returned to Council Committees on January 5, 2026 and will be voted on at a later date to be determined.
PROJECT DESCRIPTION:
The City of Missoula Development Services has received a conditional use request from Frank Bodiker and Tom Lemmons of Lighthouse Baptist Church for a ground-mounted Wireless Communication Facility to be located at the property addressed as 5425 Gharrett Street in Missoula. The existing use of the property is Religious Assembly and the applicant is proposing a radio tower as a Wireless Communication Facility. The applicant is requesting the conditional use to provide a federally licensed, low-power FM radio station to serve the local Missoula community with educational, religious, and public service programming. The radio tower would be located on the southwest corner of the parcel. The proposed tower height is 80 feet. In addition to the tower there will be a small transmitter shed next to the tower, fencing and vehicle barriers.
The subject property is zoned R8 Residential. Title 20, Section 20.05.020 requires conditional use approval to establish a ground-mounted Wireless Communication Facility in the R8 zoning district. Title 20, Section 20.105.060 defines a Wireless Communication Facility use as “Facilities related to the use of the radio frequency spectrum for the purposes of transmitting or receiving radio signals, and may include, but is not limited to, radio towers, television towers, telephone exchanges, micro-wave relay towers, telephone transmission equipment buildings, commercial mobile radio service facilities or other personal wireless services (such as cellular, personal communication service, paging, specialized mobile radio, and other similar services.) This use category includes all associated equipment unless the written context clearly indicates that another meaning is intended. The term "associated equipment" is to be read broadly and in context. Associated equipment may include, but is not limited to: antenna, equipment shelter or platform, lighting, monopole tower, mounting hardware, supporting electrical or mechanical equipment, access road, and guy system.”
Title 20, Section 20.40.160 applies use and building specific standards to Wireless Communication Facilities. Section 20.40.160.B.1.d exempts radio towers from this section.
City Council is responsible for conducting a public hearing to either approve, conditionally approve, or deny this request.
The subject property is located in the Moose Can Gully Neighborhood and Ward 5.
PROJECT APPLICATION LINKS:
You can review the full application on the City of Missoula website at https://missoulaparks.org/3230/Private-Development-Projects
PROJECT TIMELINE:
City Council: December 15, 2025, at 6:00 pm – City Council consent agenda/Council refers items to Land Use and Planning Committee
Land Use & Planning Committee: December 17, 2025, at time TBD – Informational meeting only
City Council: January 5, 2026, at 6:00 pm – City Council Public Hearing and Final Consideration
PROJECT COMMENT DEADLINE:
Public comment will be taken by City Council until the public hearings are closed. Comments can be submitted through Engage Missoula, via email to the Planner noted below, by mailing a letter to the City of Missoula office at 435 Ryman Street, Missoula, MT 59802, or during the public meeting. Provide your comment by Monday, December 8, 2025, to be included in the staff report provided to City Council.
PROJECT PLANNER:
The project Planner is Zoe Walters and can be reached at (406) 552-6399 or waltersz@ci.missoula.mt.us.
-
Conditional Use: Tavern and Casino at 2315 Clark Fork Lane
Share Conditional Use: Tavern and Casino at 2315 Clark Fork Lane on Facebook Share Conditional Use: Tavern and Casino at 2315 Clark Fork Lane on Twitter Share Conditional Use: Tavern and Casino at 2315 Clark Fork Lane on Linkedin Email Conditional Use: Tavern and Casino at 2315 Clark Fork Lane linkCLOSED: This discussion has concluded.
UPDATE: The project was approved on December 8, 2025
PROJECT DESCRIPTION:
The City of Missoula Development Services has received a conditional use request for a for a Tavern and Casino use to be located at 2315 Clark Fork Lane in Missoula. The conditional uses are proposed to be located on the southeast corner of the parcel within a new proposed commercial building which is also proposed to contain Restaurant and Food and Beverage Retail Sales uses.
The subject property is zoned Neighborhood Commercial (C1-3). According to Title 20, Section 20.10.020, both a Tavern and Casino use require conditional use approval to operate in the C1-3 zoning district. Title 20, Section 20.105.040 defines a Tavern use as, “an establishment that is primarily engaged in serving alcoholic liquor for consumption on the premises and in which the serving of prepared food and meals constitutes less than 65% of the establishment's gross income. Taverns and nightclubs may offer live entertainment and dancing,” and defines a Casino use as, “any establishment that offers legalized gambling authorized under MCA Title 23, Chapter 5, Part 1 et seq., and where any one of the following characteristics applies: a. The establishment is referenced as a ‘casino’ or ‘gambling establishment’, or makes any reference to legalized gambling by signage, advertisement or by name; b. Five or more gambling machines are on the premises; or c. A card table is on the premises.”
City Council is responsible for conducting a public hearing to either approve, conditionally approve, or deny this request.
The subject property is located in the Captain John Mullan Neighborhood Council.
PROJECT APPLICATION LINKS:
You can review the full application on the City of Missoula website at https://missoulaparks.org/3230/Private-Development-Projects
PROJECT TIMELINE:
City Council: December 1, 2025, at 6:00 pm – City Council consent agenda/Council refers items to Land Use and Planning Committee
Land Use & Planning Committee: December 3, 2025, at time TBD – Informational meeting only
City Council: December 8, 2025, at 6:00 pm – City Council Public Hearing and Final Consideration
PROJECT COMMENT DEADLINE:
Public comment will be taken by City Council until the public hearings are closed. Comments can be submitted through Engage Missoula, via email to the planner noted below, by mailing a letter to the City of Missoula office at 435 Ryman Street, Missoula, MT 59802, or during the public meeting. Provide your comment by Friday, November 21, 2025, to be included in the staff report provided to City Council.
PROJECT PLANNER:
The project planner is Lauren Stevens. She can be reached at (406) 552-6054 or StevensL@ci.missoula.mt.us.
-
Public Forum: CS Porter Middle School Dynamic Display Reader Board Sign
Share Public Forum: CS Porter Middle School Dynamic Display Reader Board Sign on Facebook Share Public Forum: CS Porter Middle School Dynamic Display Reader Board Sign on Twitter Share Public Forum: CS Porter Middle School Dynamic Display Reader Board Sign on Linkedin Email Public Forum: CS Porter Middle School Dynamic Display Reader Board Sign linkCLOSED: This discussion has concluded.
UPDATE: The project was approved on November 17, 2025. This case is now closed for comment.
PROJECT DESCRIPTION:
City of Missoula Community Planning, Development, and Innovation has received a notice from Missoula County Public Schools of their intent to install a dynamic reader board sign at CS Porter Middle School. CS Porter Middle School is located at 2510 Central Avenue. The sign will be approximately 24.81 square feet in area and 13.5 feet off the ground. The sign will be installed on the corner of Reserve St and Central Ave. The reader board will be primarily used for messaging families and public on events and important dates happening at the school. The display could change daily and will be programmed to turn off between the hours of 10pm-6am.
The sign will not be meeting the dynamic display and ground sign zoning requirements. The proposed sign will be larger than the maximum allowed area and exceed the maximum height for ground signs in RT2.7 Residential (Title 20, Chapter 20.75.050). The maximum area allowed is 24 square feet and the maximum height is 6 feet. The proposed dynamic display sign is permitted only in B1, B2, B3, C1, C2, M1, and M2 zoning districts (Title 20, Chapter 20.75.070.F.1). This sign will be in the RT2.7 zoning district. The dynamic display portion of the sign may not exceed 40 square feet or 50% of the total area of the sign, whichever is less, and must be computed as part of the sign’s total area (Title 20, Chapter 20.75.050.F2). The displays will exceed 50% of the total sign.
City Council is authorized by state law to hold a public hearing, known as a public forum, when a public agency proposes to use public land contrary to the local zoning regulations. The public agency in this case is Missoula County Public Schools. City Council does not have the power to deny or condition the approval of the project. The proposed use is permitted regardless of the outcome of the hearing. However, public comment is greatly appreciated.
PROJECT APPLICATION LINKS:
The application packet can be viewed here:
https://www.ci.missoula.mt.us/1638/Private-Development-Projects
PROJECT TIMELINE:
The hearing date is scheduled for November 17th, 2025, at 6:00 PM. Information on how to attend the meeting virtually or in-person is posted here: https://www.ci.missoula.mt.us/1149/AgendasWebcastsMinutes
PROJECT COMMENT DEADLINE:
Public comment will be taken by City Council until the public hearing is closed. Comments can be submitted through Engage Missoula, via email to the planner noted below, by mailing in a letter to the City of Missoula office at 435 Ryman Street, Missoula, MT 59802, or during the public meeting.
Your comments may be considered by Missoula County Public Schools when moving forward with their proposal.
PROJECT PLANNER:
The project planner is Claire Lovelace and can be reached at (406) 552-6671, or lovelacec@ci.missoula.mt.us.
-
Phasing Plan Amendment: Aspire
Share Phasing Plan Amendment: Aspire on Facebook Share Phasing Plan Amendment: Aspire on Twitter Share Phasing Plan Amendment: Aspire on Linkedin Email Phasing Plan Amendment: Aspire linkCLOSED: This discussion has concluded.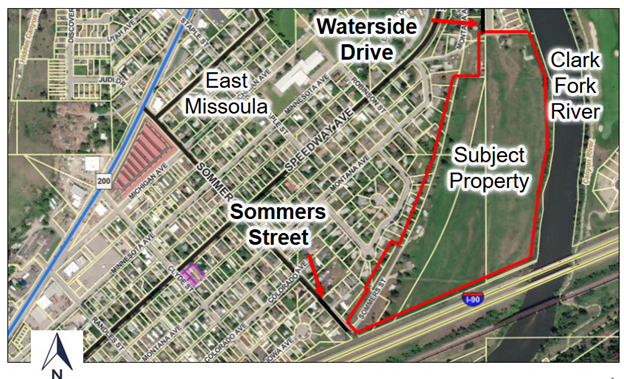
UPDATE: The project was approved on November 17, 2025. This case is now closed for comment.
PROJECT DESCRIPTION:
Development Services received a request from 406 Engineering, Inc., on behalf of Denova Homes, to amend the approved phasing plan for the Aspire Subdivision. The Aspire Subdivision is a residential development project located at 110 Sommers Street in East Missoula. The subdivision consists of 182 lots planned to be developed in six phases over a 10-year period. The Missoula City Council conditionally approved the preliminary subdivision plat and phasing plan in August of 2024.
The subdivider planned to record the Phase 1 final plat by December 31, 2025. However, due to ongoing litigation over the development, the subdivider requested to push the date of recording of the Phase 1 final plat back to December 31, 2028, with the remaining phases to be recorded every two subsequent years.
PROJECT APPLICATION LINKS:
The application, preliminary plat, and other materials can be viewed here: https://missoulaparks.org/3230/Private-Development-Projects
PROJECT TIMELINE:
City Council Consent Agenda: November 10, 2025 at 6:00 PM – Refer the item to the City Council Land Use and Planning Committee and Set the Public Hearing
Land Use and Planning Committee: November 12, 2025 time TBD – Informational Item (no decision)
City Council: November 17, 2025 at 6:00 PM – City Council Public Hearing
All meeting are held in a hybrid format, with the option to attend in-person or virtually via Microsoft TEAMs. City Council meetings will be held in City Council Chambers (140 W Pine St.) Meeting agendas and information will be posted here: https://www.ci.missoula.mt.us/1149/AgendasWebcastsMinutes
PROJECT COMMENT DEADLINE:
Public comment will be taken by City Council until the public hearings are closed. Comments can be submitted through Engage Missoula, via email to the planner noted below, by mailing in a letter to the City of Missoula Development Services office at 435 Ryman Street, Missoula, MT 59802, or during the public meetings. Provide your comment by Wednesday, November 5th, to be included in the staff report provided to City Council. Your comments will be considered by City Council in their decision to approve or deny this request.
PROJECT PLANNER:
The project planner is Dave DeGrandpre, who can be reached at (406) 552-6633 or degrandpred@ci.missoula.mt.us.
REVIEW CRITERIA FOR PHASED DEVELOPMENT:
The Missoula City Council shall determine whether any changed primary review criteria impacts or new information exists that create new potentially significant adverse impacts for the subdivision. Further, Montana Code Annotated Section 76-3-617(1) states that following a public hearing, the subdivider may change the schedule for review of each phase of the subdivision upon approval of the governing body if the change does not negate the conditions of approval or otherwise adversely affect public health, safety, and welfare.
Primary Review Criteria:
- Impact on agriculture;
- Impact on agricultural water user facilities;
- Impact on local services;
- Impact on the natural environment;
- Impact on wildlife;
- Impact on wildlife habitat; and
- Impact on public health and safety.
-
Rezoning: 1010, 1020, 1030 Reserve St. B3-2 / DE-C to C2-1 / DE-C
Share Rezoning: 1010, 1020, 1030 Reserve St. B3-2 / DE-C to C2-1 / DE-C on Facebook Share Rezoning: 1010, 1020, 1030 Reserve St. B3-2 / DE-C to C2-1 / DE-C on Twitter Share Rezoning: 1010, 1020, 1030 Reserve St. B3-2 / DE-C to C2-1 / DE-C on Linkedin Email Rezoning: 1010, 1020, 1030 Reserve St. B3-2 / DE-C to C2-1 / DE-C linkCLOSED: This discussion has concluded.
UPDATE: The project was approved on November 17, 2025. This case is now closed for comment.
PROJECT DESCRIPTION:
An application is under review for rezoning of properties located at 1010, 1020, and 1030 Reserve St. The subject properties are located between South 8th Street West and South 9th Street West with frontage on Reserve Street. It is currently developed with two detached houses.
The site is currently zoned B3-2 (Business Mixed-Use) / DE-C Design Excellence Corridor - Typology 4 Overlay. The applicant is seeking to change the zoning to C2-1 (Community Commercial) / DE-C Design Excellence Corridor - Typology 4 Overlay. City Council will either approve or deny the rezoning request. The requested zoning district is a standard zoning districts that applies equally to other areas of the city with the same zoning. City Council cannot subject the rezoning approval to conditions because State Law prohibits conditions to standard zoning districts.
The B3-2 and C2-1 zoning districts allow the same residential and nonresidential building types. To review all permitted, prohibited, and conditional uses for each zoning district, see Title 20, Section 20.10.020 and compare the B3 and C2 uses in the table.
The rezoning would increase the allowable density from one dwelling unit per 2,000 square feet of parcel area to one dwelling unit per 1,000 square feet of parcel area. With the current B3-2 zoning, the zoning parcel would allow up to (25) dwelling units. Under the proposed C2-1 zoning, the zoning parcel would allow up to (51) dwelling units. The setbacks are the same for both zoning districts. The maximum permitted height in the C2-1 zoning district is 40 feet, which is a decrease of 10 feet in the maximum height allowed. The maximum permitted height in the B3-2 zoning district (current) is 50 feet.
For general rezoning information, review the FAQ’s on this page.
The subject property is in Franklin to the Fort Neighborhood and City Council Ward 6.
PROJECT APPLICATION LINKS:
The application packet can be viewed here: https://www.ci.missoula.mt.us/3230/Private-Development-Projects
KEY DATES:
City Council: Monday, October 27, 2025 at 6:00 – Consent Agenda, 1st reading of ordinance, set Council Public Hearing, & refer item to Land Use and Planning Committee
Planning Board: Tuesday, November 4, 2025, at 6:00 pm – Public Hearing
Land Use and Planning Committee: Wednesday, November 12, 2025 (Time TBD) – Informational Meeting
City Council: Monday, November 17, 2025 at 6:00 pm – Public Hearing, Final Consideration & Vote on Rezoning Request
PROJECT COMMENT DEADLINE:
Public comment will be taken by City Council until the public hearings are closed. Comments can be submitted through Engage Missoula, via email to the Planner noted below, by mailing in a letter to the City of Missoula office at 435 Ryman Street, Missoula, MT 59802, or during the public meetings. Provide your comment by Friday October 24, 2025, to be included with the staff report provided to Planning Board. Your comments may be considered by Planning Board and City Council in their decision to approve or deny this request.
The Planning Board public hearing will be held at 200 W Broadway (Sophie Moise). The City Council public hearing and Land Use and Planning committee meeting will be held at City Council Chambers, 140 W. Pine Street. All meetings will be held in a hybrid format, with the option to attend in person or virtually via Microsoft TEAMs. Information on how to view or participate in the City Council meeting will be available online at: https://www.ci.missoula.mt.us/1149/AgendasWebcastsMinutes(External link)
PROJECT PLANNER:
The project planner is Jon Sand. They can be reached at (406) 552-6629 or sandj@ci.missoula.mt.us.
-
Phased Development Review and Phasing Plan Extension: Riverfront Trails Subdivision Phase 1B and Phase 2
Share Phased Development Review and Phasing Plan Extension: Riverfront Trails Subdivision Phase 1B and Phase 2 on Facebook Share Phased Development Review and Phasing Plan Extension: Riverfront Trails Subdivision Phase 1B and Phase 2 on Twitter Share Phased Development Review and Phasing Plan Extension: Riverfront Trails Subdivision Phase 1B and Phase 2 on Linkedin Email Phased Development Review and Phasing Plan Extension: Riverfront Trails Subdivision Phase 1B and Phase 2 linkCLOSED: This discussion has concluded.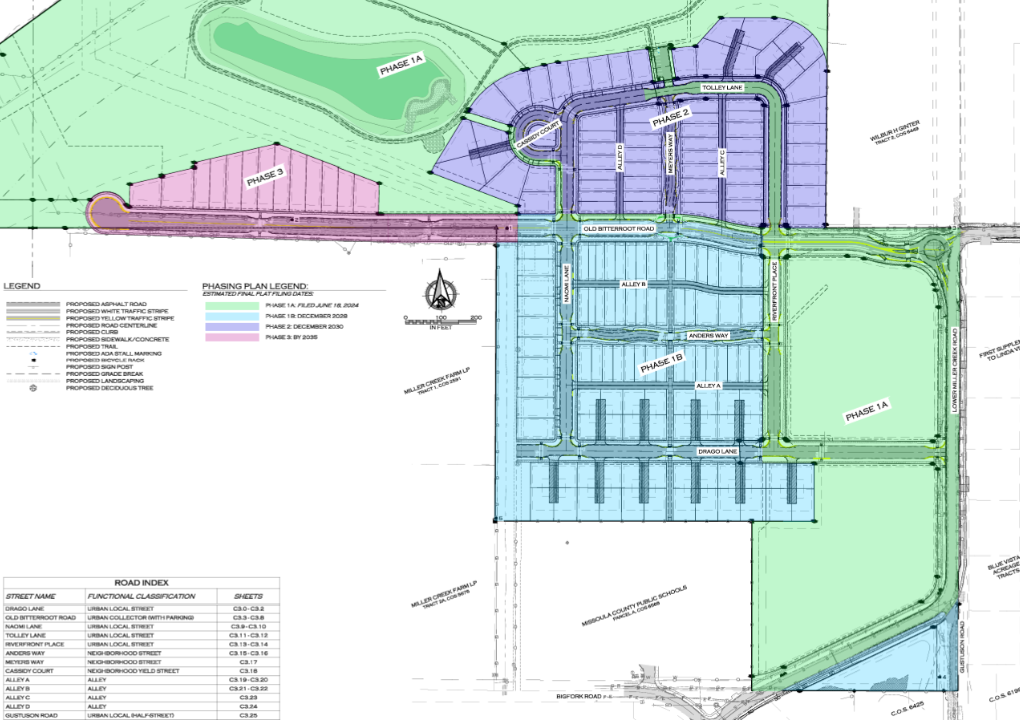
UPDATE: The project was approved on October 20, 2025. This case is now closed for comment.
PROJECT DESCRIPTION:
The subdivider is preparing to file the final plat and create the lots for Phase 1A and Phase 2 of the Riverfront Trails Subdivision, granted preliminary approval by City Council on December 12, 2022. They are also requesting a Phasing Plan Extension.
The Riverfront Trails Subdivision is located at 6525 Miller Creek Road, next to Jeanette Rankin Elementary School. Phase 1B includes Lots 3 through 97, south of Old Bitterroot Road, and Phase 2 includes lots 98 through 162, north of Old Bitterroot Road. State Law requires City Council to hold a public hearing before each phase of a subdivision proceeds with installation of infrastructure and filing a final plat. City Council will review any changes in regulations since approval of preliminary plat for the subdivision and any new information that may create significant adverse impacts previously not considered by City Council.
A new land use plan has been adopted since preliminary plat approval. Included with the application packet is the proposal for a Phasing Plan Extension and the approved Phasing Plan and Preliminary Plat.
The property is within the Miller Creek Neighborhood Council and City Council Ward 5.
PROJECT APPLICATION LINKS:
The application, preliminary plat, and other materials can be viewed here: https://www.ci.missoula.mt.us/3230/Private-Development-Projects
PROJECT TIMELINE:
The City Council public hearing and final consideration is scheduled for October 20th, 2025 at 6:00 p.m.
The Land Use and Planning Committee pre-public hearing informational meeting is scheduled for October 8th 2025 (time TBD).
Information regarding how to attend the meetings virtually or in-person is posted here: https://www.ci.missoula.mt.us/1149/AgendasWebcastsMinutes
PROJECT COMMENT DEADLINE:
Public comment will be taken by City Council until the public hearings are closed. Comments can be submitted through Engage Missoula, via email to the planner noted below, by mailing in a letter to the City of Missoula office at 435 Ryman Street, Missoula, MT 59802, or during the public meeting. Provide your comment by September 30th, 2025, if you'd like your comments incorporated in the staff report provided to City Council.
PROJECT PLANNER:
The project planner is Tara Porcari, who can be reached at porcarit@ci.missoula.mt.us or 406-552-6085.
-
Minor 5-Lot Subdivision: Eaton Addition
Share Minor 5-Lot Subdivision: Eaton Addition on Facebook Share Minor 5-Lot Subdivision: Eaton Addition on Twitter Share Minor 5-Lot Subdivision: Eaton Addition on Linkedin Email Minor 5-Lot Subdivision: Eaton Addition linkCLOSED: This discussion has concluded.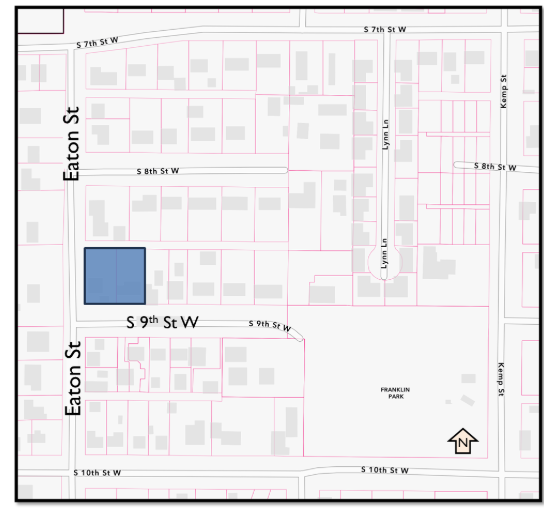
UPDATE: The project was approved on September 15, 2025. This case is now closed for comment.
PROJECT DESCRIPTION:
Development Services has received a request from Wyatt Hatch of Morrison-Maierle, on behalf of Eaton DV, LLC, for a 5-lot minor subdivision of 0.43 acres located at 1014 Eaton Street and 2250 South 9th St West, Missoula, MT 59801. The application includes a variation request from the Subdivision Design Standards, Lots and Blocks, Article 3-030.1.C(3): Each lot must abut on and have access to a public or private street or road. The applicant is requesting to allow proposed Lots 2 and 3 to not directly abut a public street or road. The parcel currently has a single family home and detached garage on each of the 2 existing lots.
PROJECT APPLICATION LINKS:
The application packet can be viewed here: https://www.ci.missoula.mt.us/3230/Private-Development-Projects
PROJECT TIMELINE:
The public meeting before Land Use and Planning Committee will be held on Wednesday, September 10, 2025 (Time TBD).
City Council will confirm the Land Use and Planning Committee action on the City Council agenda for Monday, September 15, 2025 at 6:00 pm.
Information on how to attend the meeting virtually via Microsoft Teams or in person can be found online at: https://www.ci.missoula.mt.us/1149/AgendasWebcastsMinutes
PROJECT COMMENT DEADLINE:
Public comment will be taken until the public meeting is closed. Comments can be submitted through Engage Missoula, via email to the planner noted below, by mailing in a letter to the City of Missoula office at 435 Ryman Street, Missoula, MT 59802, or during the Land Use Planning Committee and City Council public meetings.
PROJECT PLANNER:
The project planner is Kristin Spadafore and can be reached at 406-552-6152 or spadaforek@ci.missoula.mt.us .
Who's Listening?
-
Phone 406-552-6673 Email tripardc@ci.missoula.mt.us -
Phone 406-552-6633 Email degrandpred@ci.missoula.mt.us -
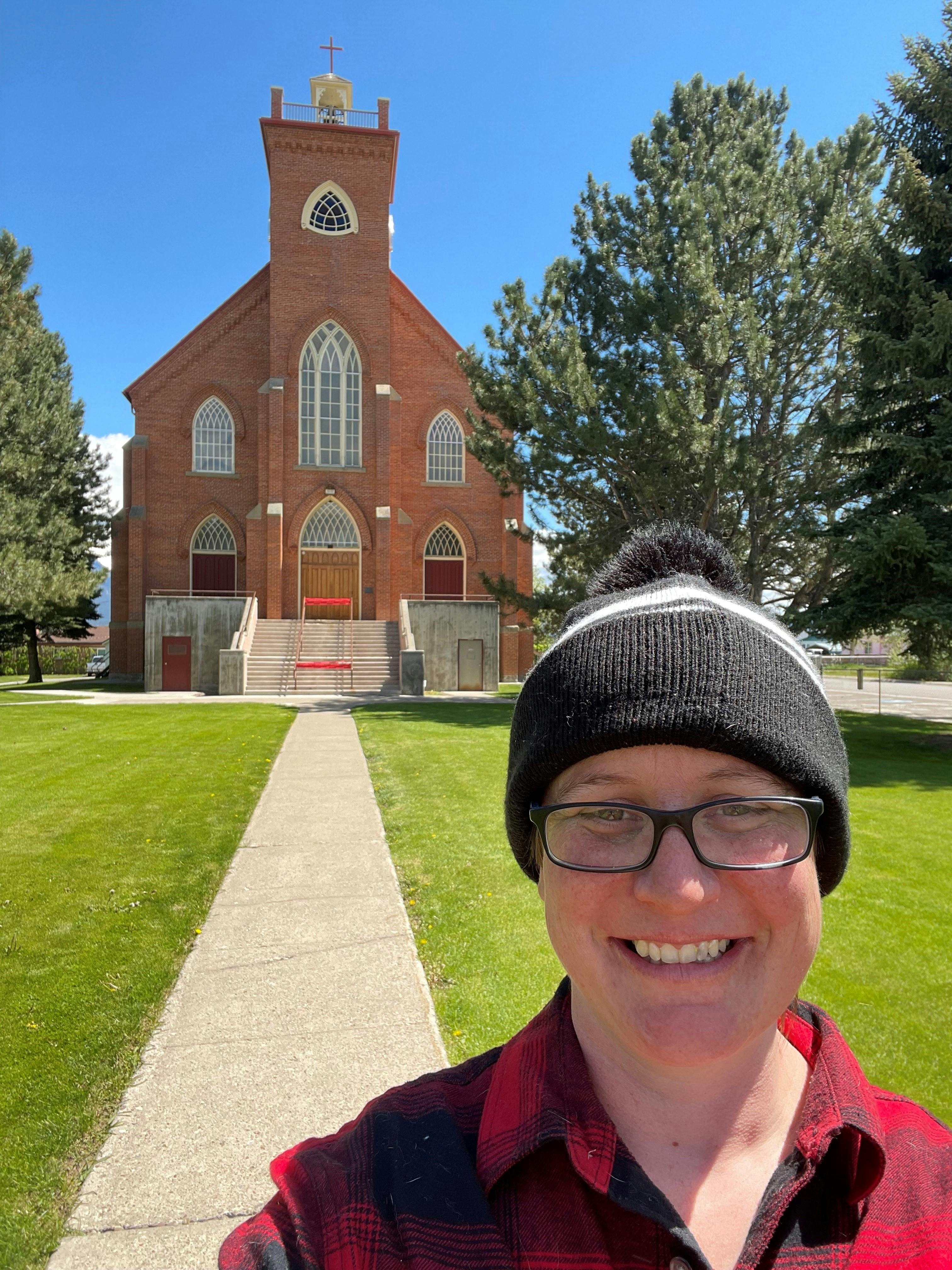
Phone 406-552-6638 Email JohnsonE@ci.missoula.mt.us -
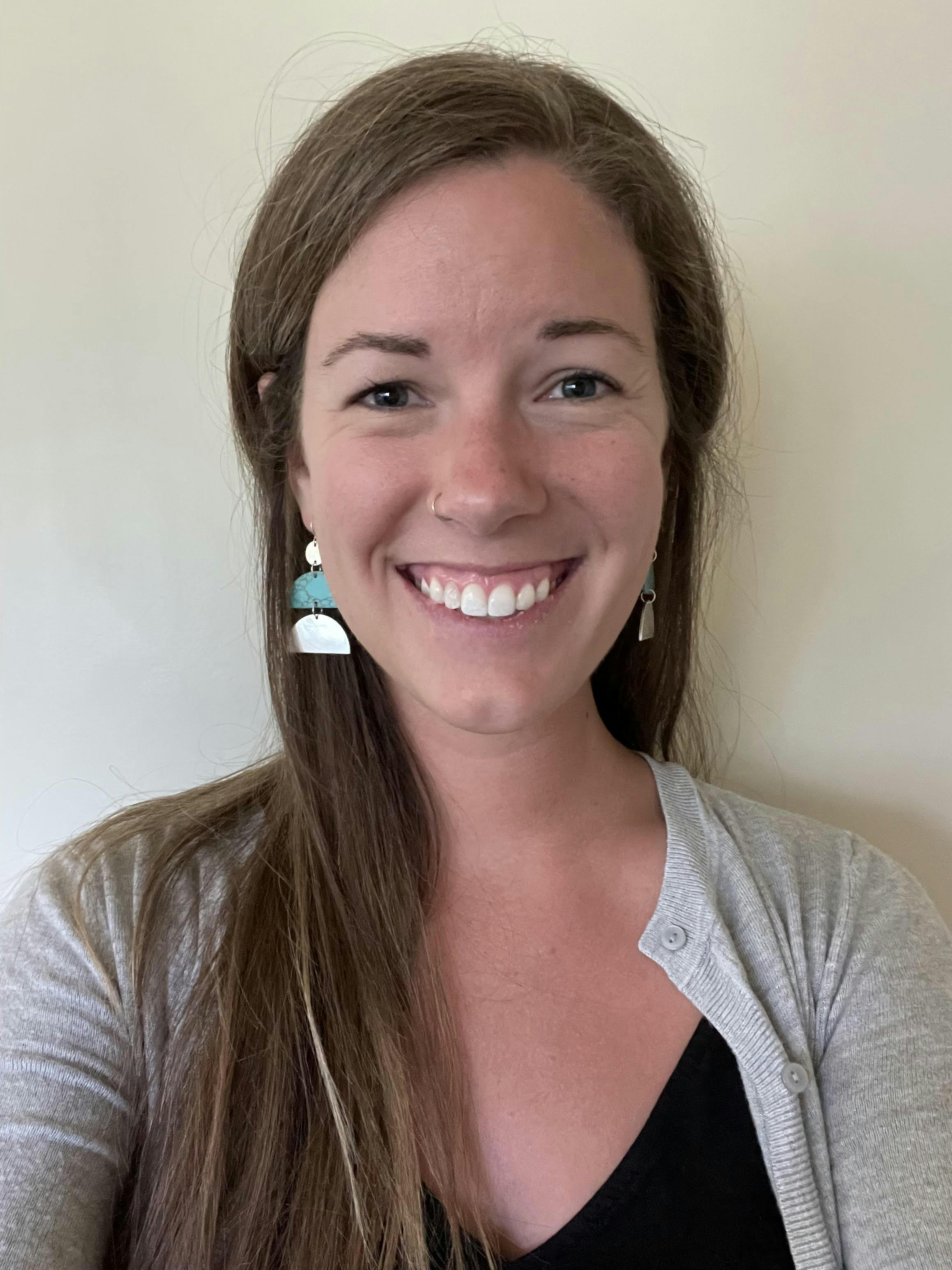
Phone 406-552-6085 Email porcarit@ci.missoula.mt.us -
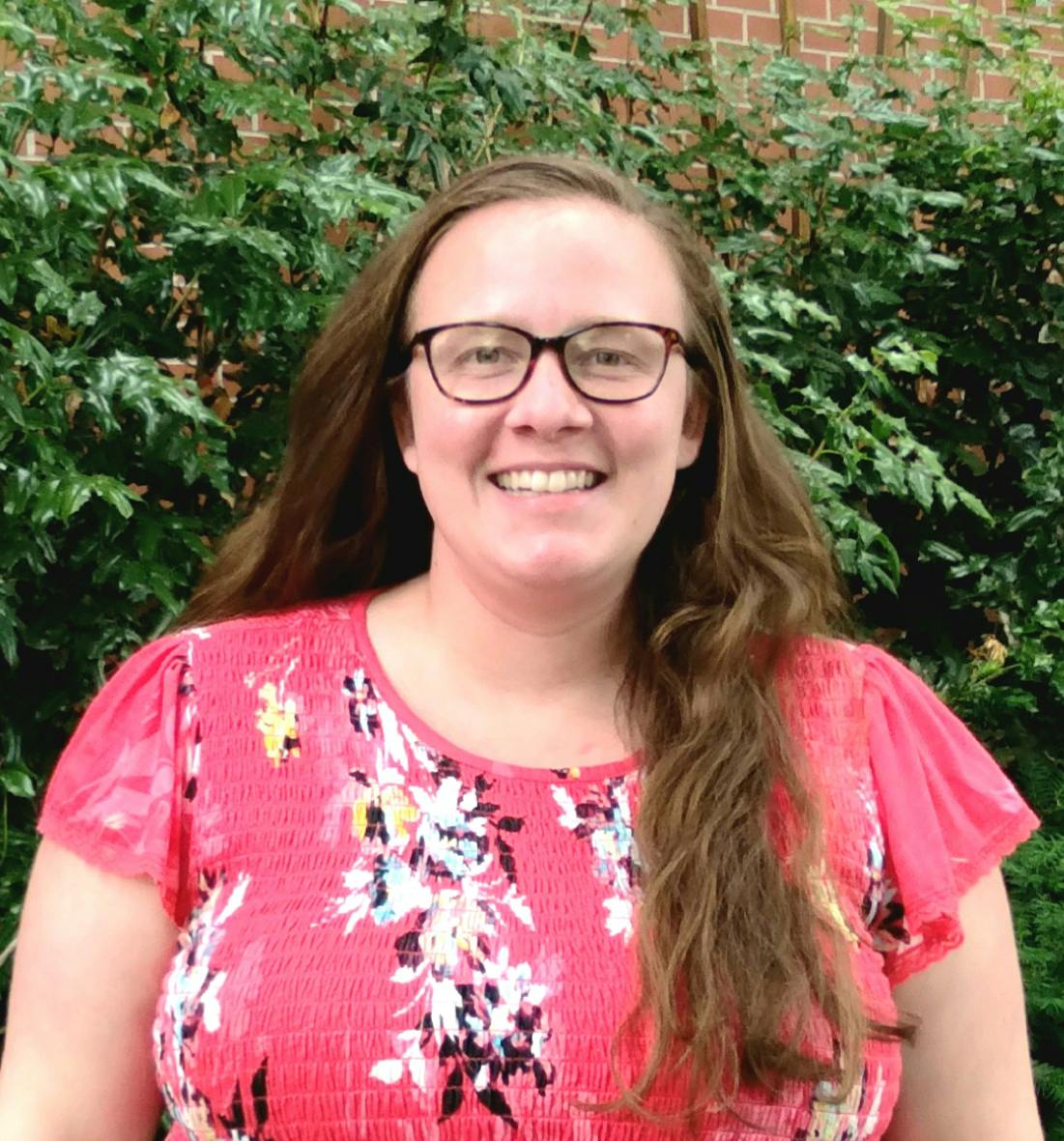
Phone 406-552-6054 Email stevensl@ci.missoula.mt.us -
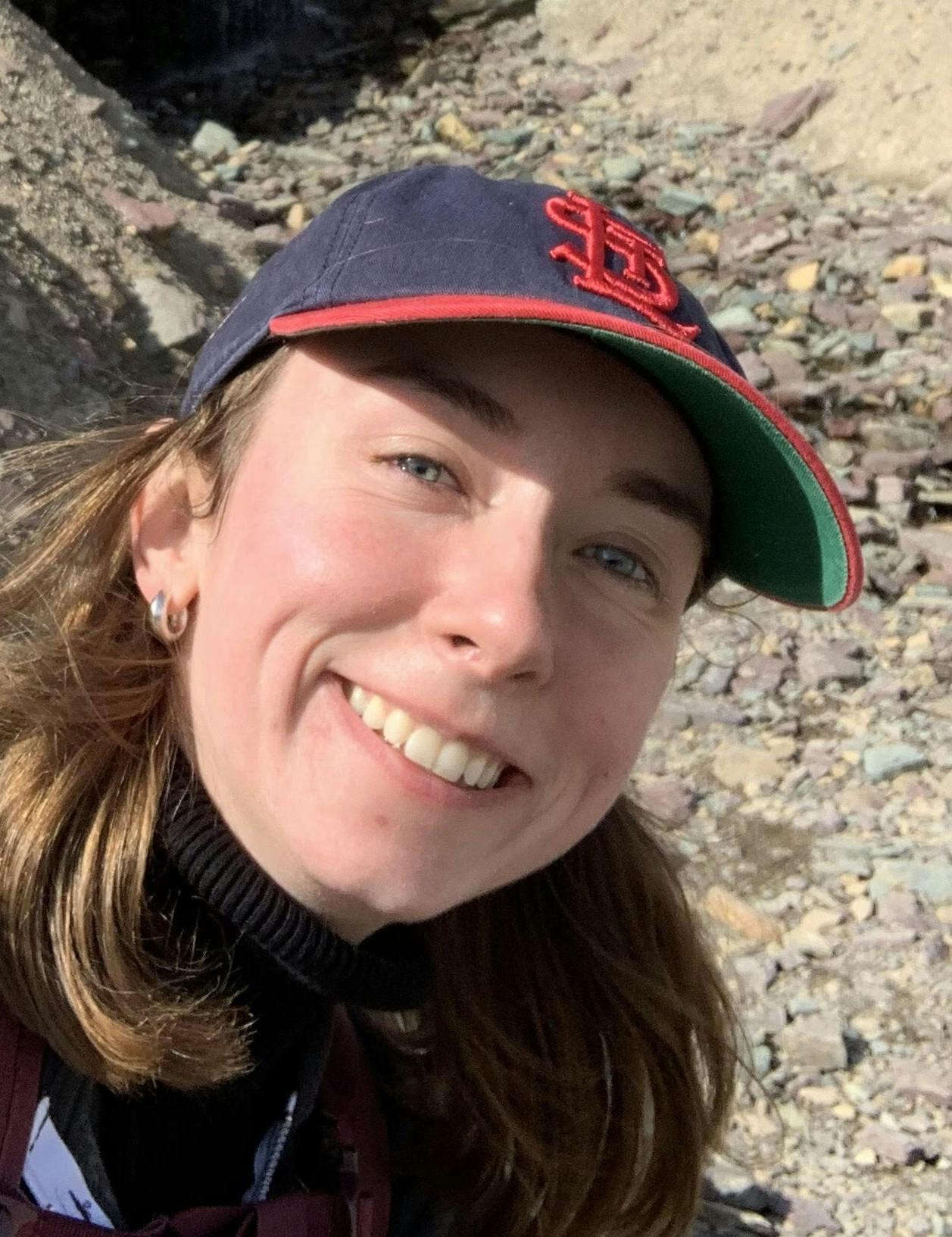
Phone 406-552-6351 Email reamc@ci.missoula.mt.us -
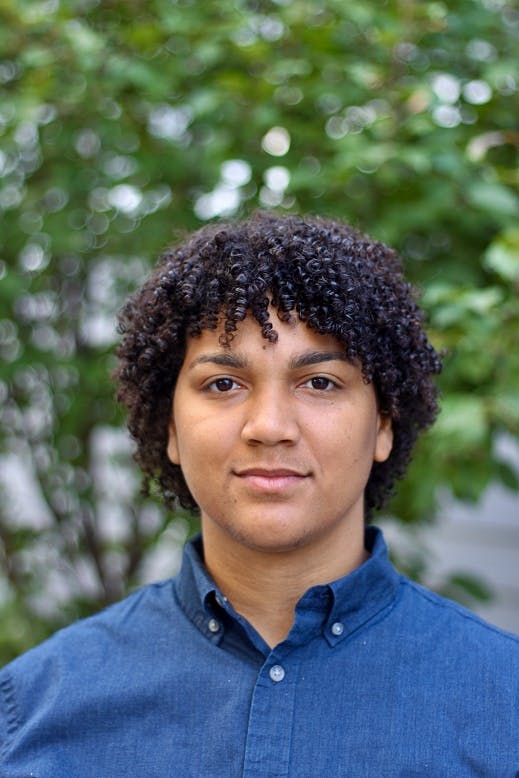
Phone 406-552-6399 Email waltersz@ci.missoula.mt.us -

Phone 406-552-6629 Email sandj@ci.missoula.mt.us -
KS
Phone 406-552-6152 Email spadaforek@ci.missoula.mt.us -

Phone 406-552-6671 Email lovelacec@ci.missoula.mt.us
Level of Engagement
Inform: We are giving information to the community.
Consult: We would like the community's opinions and thoughts.
FAQs
- How can I submit public comment on a specific project?
- How can I get involved, find out more or provide feedback on private development applications?
- What important information do I need to know about submitting public comment on a specific development project?
- What is a zoning district?
- What is a rezoning?
- What does Planning Board and City Council consider in their decision to approve or deny a rezoning request?
- What does City Staff consider in making a recommendation for approval or denial of a rezoning request?
- Can City Council condition approval of a rezoning request?
- What is a protest petition for a rezoning?
- What is Planned Unit Development (PUD) Zoning?
Development Applications by Process Type, City Council Ward, and Neighborhood
- Adaptive Reuse Overlay (1)
- Administrative Adjustment (7)
- Alternative Compliance (2)
- Annexation (20)
- Appeal (1)
- Board of Adjustment (7)
- Captain John Mullan (1)
- Captain John Mullan Neighborhood (2)
- Community Land Trust (1)
- Conditional Use (11)
- Deannexation (1)
- Family Transfer (2)
- Fort Missoula (1)
- Franklin to the Fort (2)
- Historic Preservation (2)
- Lower Rattlesnake Neighborhood (1)
- Miller Creek Neighborhood (1)
- Miller Creek Neighborhood Council (1)
- Moose Can Gully (1)
- Neighborhood: Captain John Mullan (19)
- Neighborhood: Farviews/Pattee Canyon (1)
- Neighborhood: Franklin to the Fort (15)
- Neighborhood: Grant Creek (5)
- Neighborhood: Heart of Missoula (1)
- Neighborhood: Lewis and Clark (5)
- Neighborhood: Lower Rattlesnake (2)
- Neighborhood: Marshall Canyon (1)
- Neighborhood: Miller Creek (6)
- Neighborhood: Moose Can Gully (3)
- Neighborhood: Northside (5)
- Neighborhood: Northside/Westside (1)
- Neighborhood: Rattlesnake (1)
- Neighborhood: River Road (5)
- Neighborhood: Riverfront (9)
- Neighborhood: Rose Park (3)
- Neighborhood: South 39th Street (3)
- Neighborhood: Southgate Triangle (1)
- Neighborhood: Two Rivers (2)
- Neighborhood: University District (6)
- Neighborhood: Upper Miller Creek (1)
- Neighborhood: Upper Rattlesnake (2)
- Neighborhood: Westside (7)
- Phased Development Review (4)
- Phasing Plan Amendment (2)
- Public Forum (20)
- Rezone (4)
- Rezoning (27)
- Riverfront Neighborhood (2)
- Riverfront Trails (1)
- South 39th Street (1)
- Subdivision (18)
- Subdivision Exemption (4)
- Sx͏ʷtpqyen (1)
- Targeted Growth Policy Amendment (1)
- Townhome Exemption Development (6)
- Variance (6)
- Ward 1 (13)
- Ward 2 (28)
- Ward 3 (18)
- Ward 4 (11)
- Ward 5 (16)
- Ward 6 (22)
- rezoning (1)





