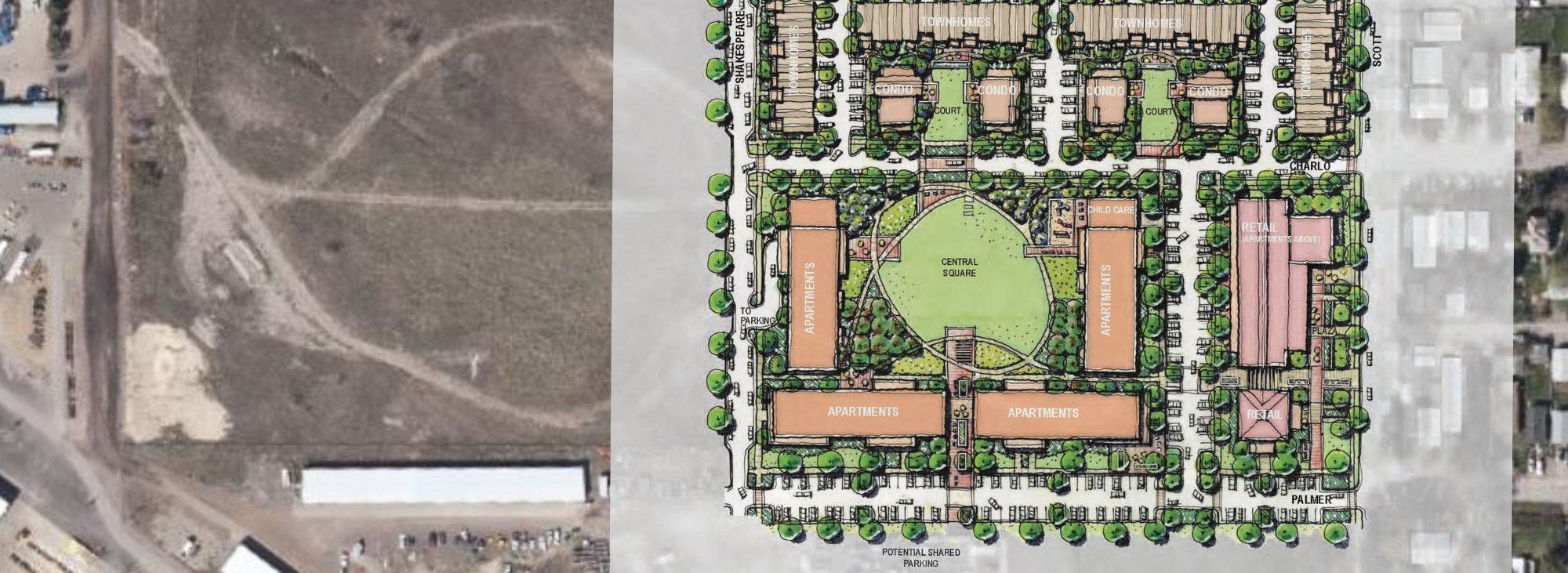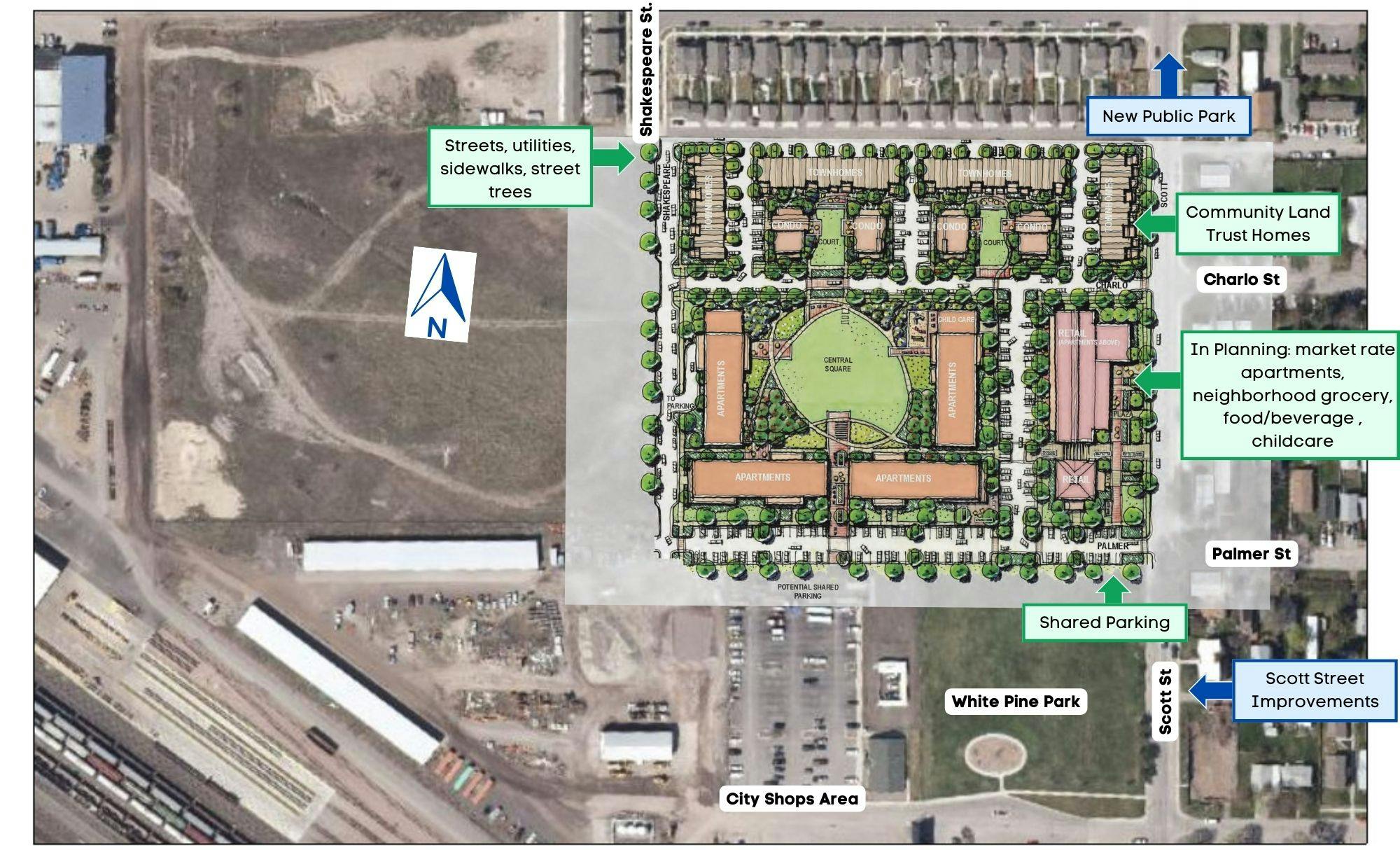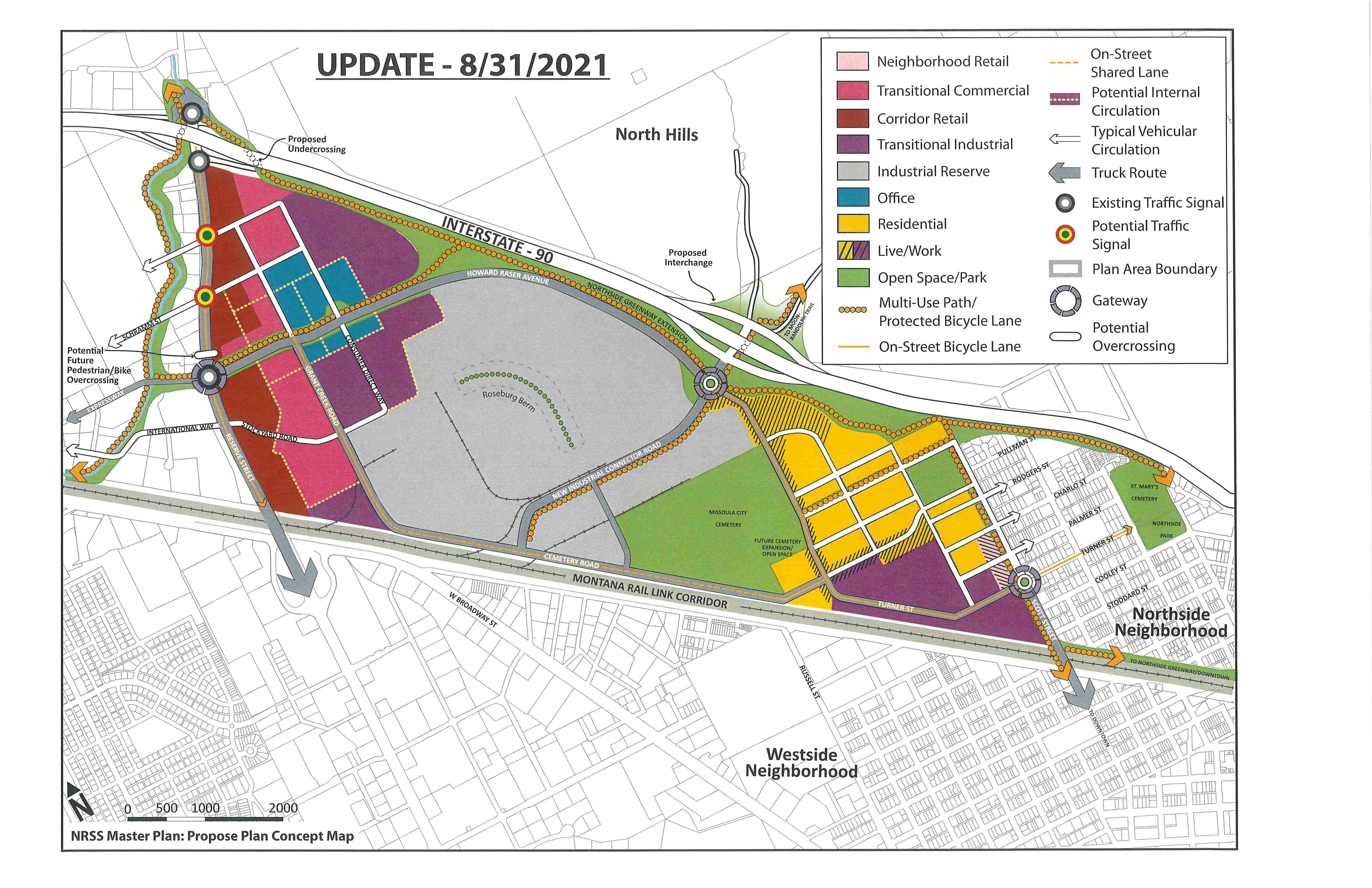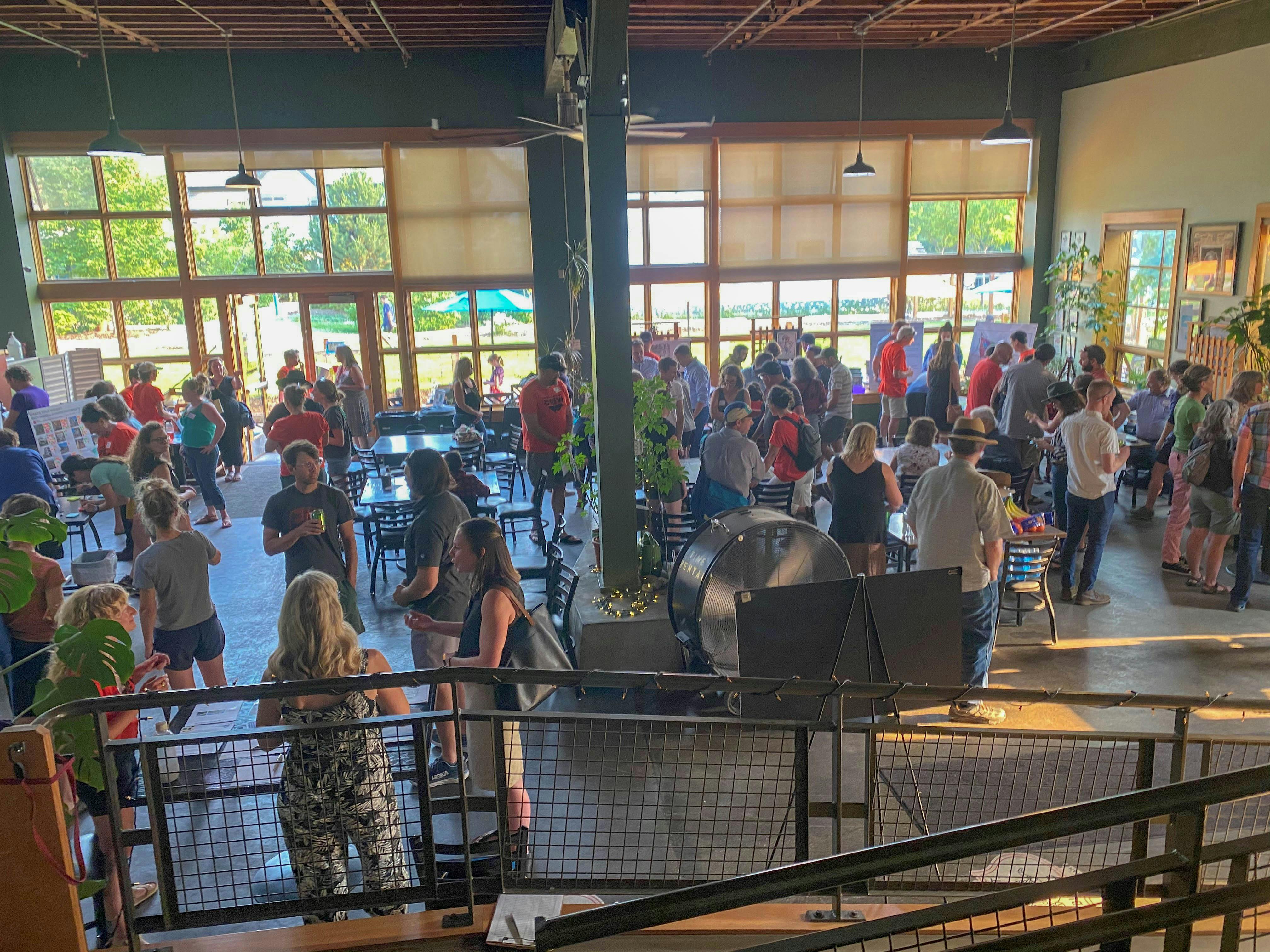Scott Street-Ravara Housing Development
Are you interested in future home ownership at the Scott Street-Ravara housing project? Reach out to Hannah Kosel at Front Step Community Land Trust, hannah@frontstepclt.org. Thank you! |
The Scott Street Ravara mixed-use, mixed-income development is planned on a portion of the former White Pine Sash facility in the Northside neighborhood.
The project includes 89 home ownership units on a 3-acre Community Land Trust. An estimated 53 percent of the home ownership units will be income restricted for households earning 120 percent of Area Median Income and below. The adjacent 5 acres is master planned for up to 220 housing units and an estimated 30,000 square feet of commercial space.
This project is a partnership among the City of Missoula, Ravara Development, LLC, an affiliate of Goodworks Development, LLC, City of Missoula Affordable Housing Trust Fund, Front Step Community Land Trust, Neighborworks Montana, First Security Bank, Montana Board of Investments, and the Missoula Redevelopment Agency.
What's Happening Now


Market-rate homes are currently available to view through the website ravarahomes.com.
In spring 2026, Front Step Community Land Trust will conduct weighted drawings for the homes available to income-qualified applicants earning up to 120 percent of Area Median Income. In a weighted drawing, households with additional members receive additional entries to ensure the limited homes with additional bedrooms are best matched with larger household sizes. Prospective home buyers are encouraged to visit Front Step's website and Area Median Income calculator to find out if the program is right for them and to learn more.
Thank you for your patience as construction activity to build new housing continues in your neighborhood!
What's Happening Next
- Sign up for updates on the project in the "Stay Informed" box.
- To learn about a new park on North Scott Street follow the Northside Parks project.
- For more information about purchasing the homes start with a quick screening form: https://tinyurl.com/4zxkemr5
or check out the website: https://www.frontstepclt.org/
Share your questions with the team!
Do you have a question about this project? Please let us know!












