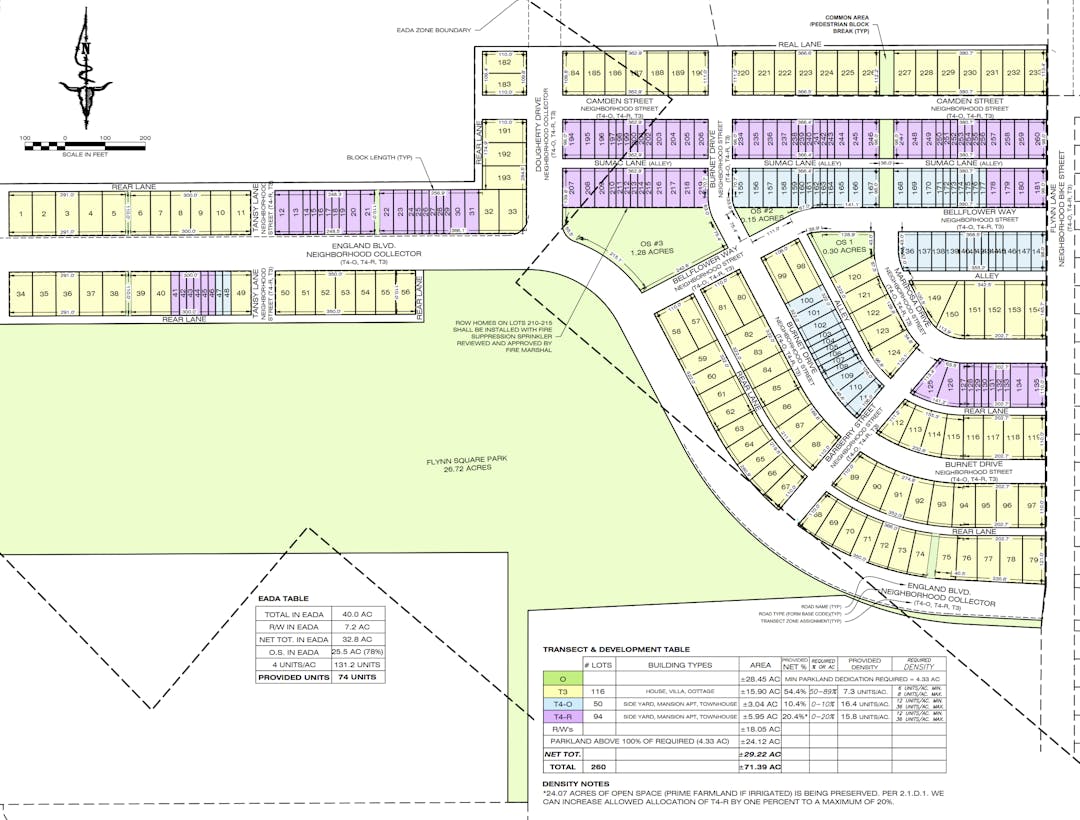UPDATE: On January 9, 2023 City Council approved the annexation, zoning upon annexation, and subdivision. This case is now closed for comment.
PROJECT DESCRIPTION:
Development Services has received a request from IMEG Corp., on behalf of Evergreen Housing Solutions LLC, for a 260-lot major subdivision and annexation of 71.39 acres located west of Flynn Lane on Tract E-1 of Certificate of Survey No. 6889 and Tract D of Certificate of Survey No. 6850.
The project is within the Sxwtpqyen Master Plan area and must comply with the Sxwtpqyen Form Based Zoning Code (Title 21) in addition to the Missoula City Subdivision Regulations. You can find the Sxwtpqyen Form Based Code here. The Sxwtpqyen Form Based Code regulates street types, block perimeters, lots sizes, ratio of different zoning districts, uses, design and more.
Upon annexation, the property would be zoned in compliance with the Form Based Code. Of the net lotted area, 54.4% would be zoned T3, 20.4% would be zoned T4-R, and 10.4% would be zoned T4-O. The T3 zoning district permits single dwelling residential, duplexes, some civic uses, and some educational uses. The T4-R zoning district permits single dwelling residential, duplexes, apartments, townhouses, some civic, and some educational uses. The T4-O zoning district permits single dwelling residential, mixed use, apartments, duplexes, townhouses, lodging, commercial, some civic, and some educational uses. However, all lots within the subdivision are currently proposed to be used for residential purposes. The Form Based Code requires a minimum of three residential building types per zoning district. In the T3 zoning district the applicant proposes house, villa, and cottage building types. All three are considered single dwelling residential. In the T4-O and T4-R zoning districts the applicant proposes side yard, mansion apartment, and townhouse residential building types. Side yard houses are a single dwelling residential building type. "Mansion apartments" are similar to the multi-dwelling house residential building type in Title 20 Zoning Code.
The subdivision includes a 26.72 acre park, proposed to be dedicated to the City. The parkland, as well as HOA maintained open spaces, would be zoned OS Open Space. The amount of proposed parkland exceeds the requirement of the Form Based Code by 24.12 acres.
Planning Board will provide a recommendation to City Council on the subdivision. City Council will act and make a decision on the annexation and subdivision. City Council may approve, deny, or approve with conditions the annexation and subdivision requests.
If annexed, the property will be located within City Council Ward 2 and the Captain John Mullan Neighborhood Council.
PROJECT APPLICATION LINKS:
The application, preliminary plat, and other materials can be viewed here.
PROJECT TIMELINE:
City Council: November 28, 2022 at 6:00 pm. Approval of resolution of intent to annex, set public hearing, and referral to LUP.
Planning Board: December 6, 2022 at 6:00 pm. Public hearing.
Land Use and Planning Committee: December 14, 2022 time TBD. Informational meeting.
City Council: December 19, 2022 at 6:00 pm. Public hearing.
City Council: January 9, 2023 at 6:00 pm. Final consideration.
All meetings will be held in a hybrid format, in person at the City Council chambers and virtually via TEAMs, with more information to be posted here: https://www.ci.missoula.mt.us/1149/AgendasWebcastsMinutes.
PROJECT COMMENT DEADLINE:
Public comment will be taken by City Council until the public hearings are closed. Provide your comment by November 28, 2022 to be included in the staff report provided to the Planning Board and City Council. Comments can be submitted through Engage Missoula, via email to the planner noted below, by mailing in a letter to the City of Missoula office at 435 Ryman Street, Missoula, MT 59802, or during the public meeting. Your comments may be considered by the Planning Board and City Council in their decision to approve or deny this request.
PROJECT PLANNER:
The case planner is Cassie Tripard (TripardC@ci.missoula.mt.us; (406) 552-6673).



 1 comment
1 comment

