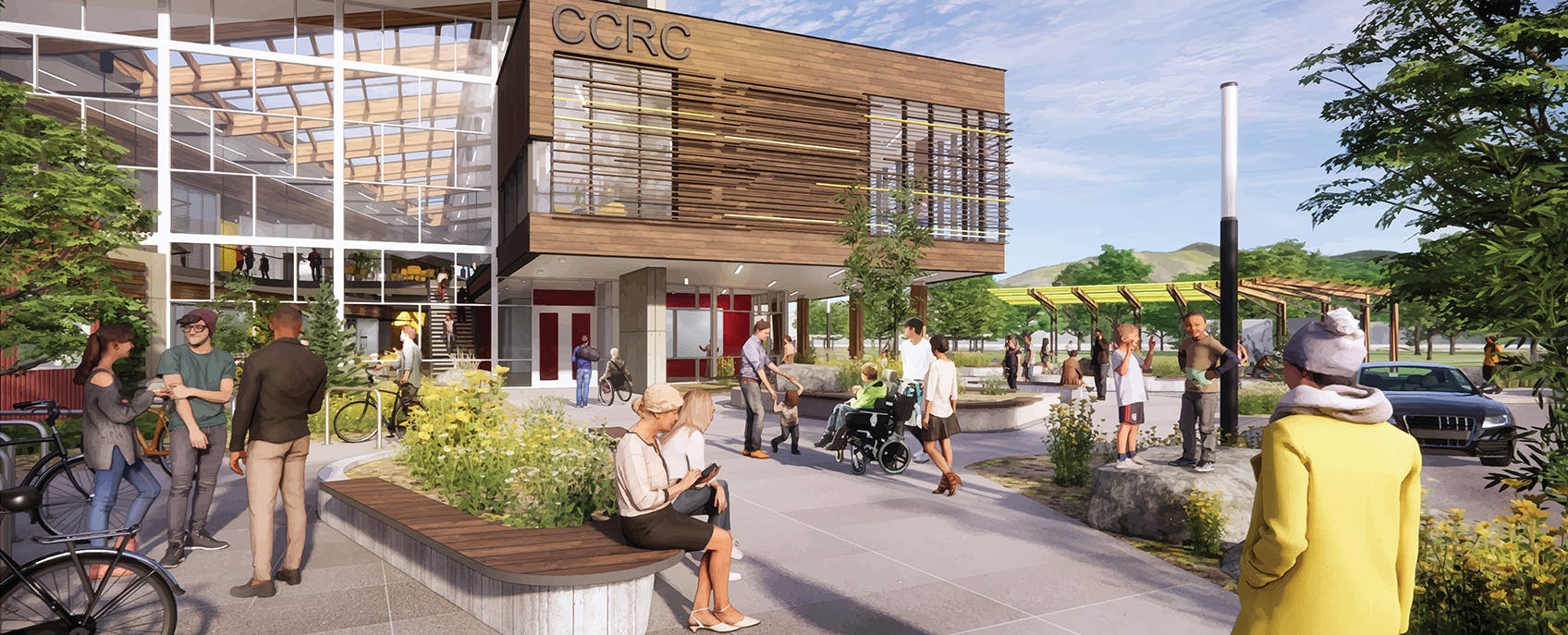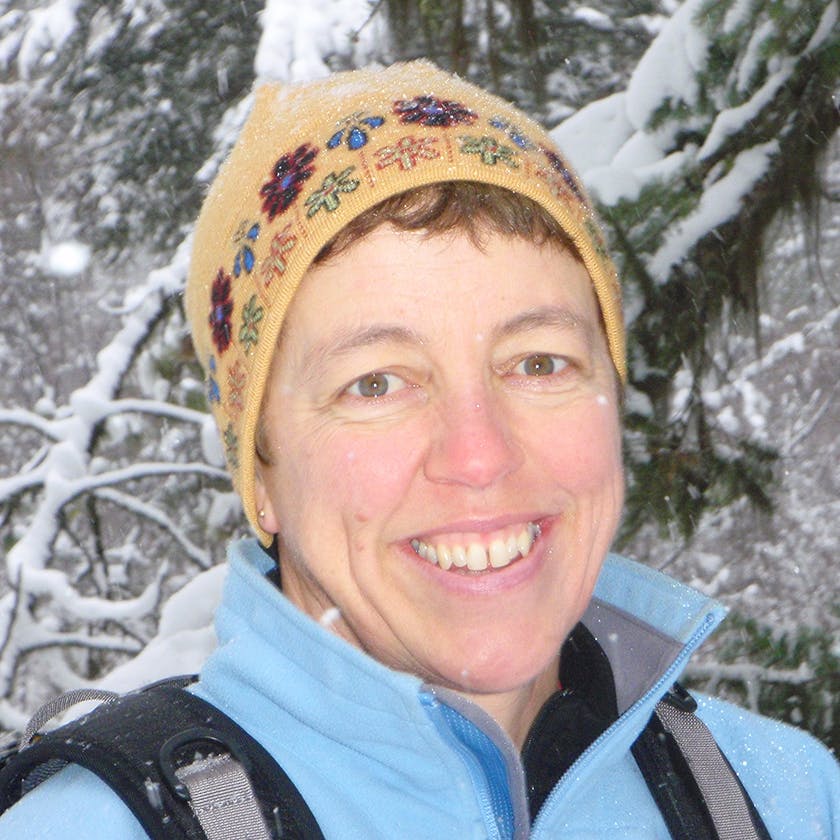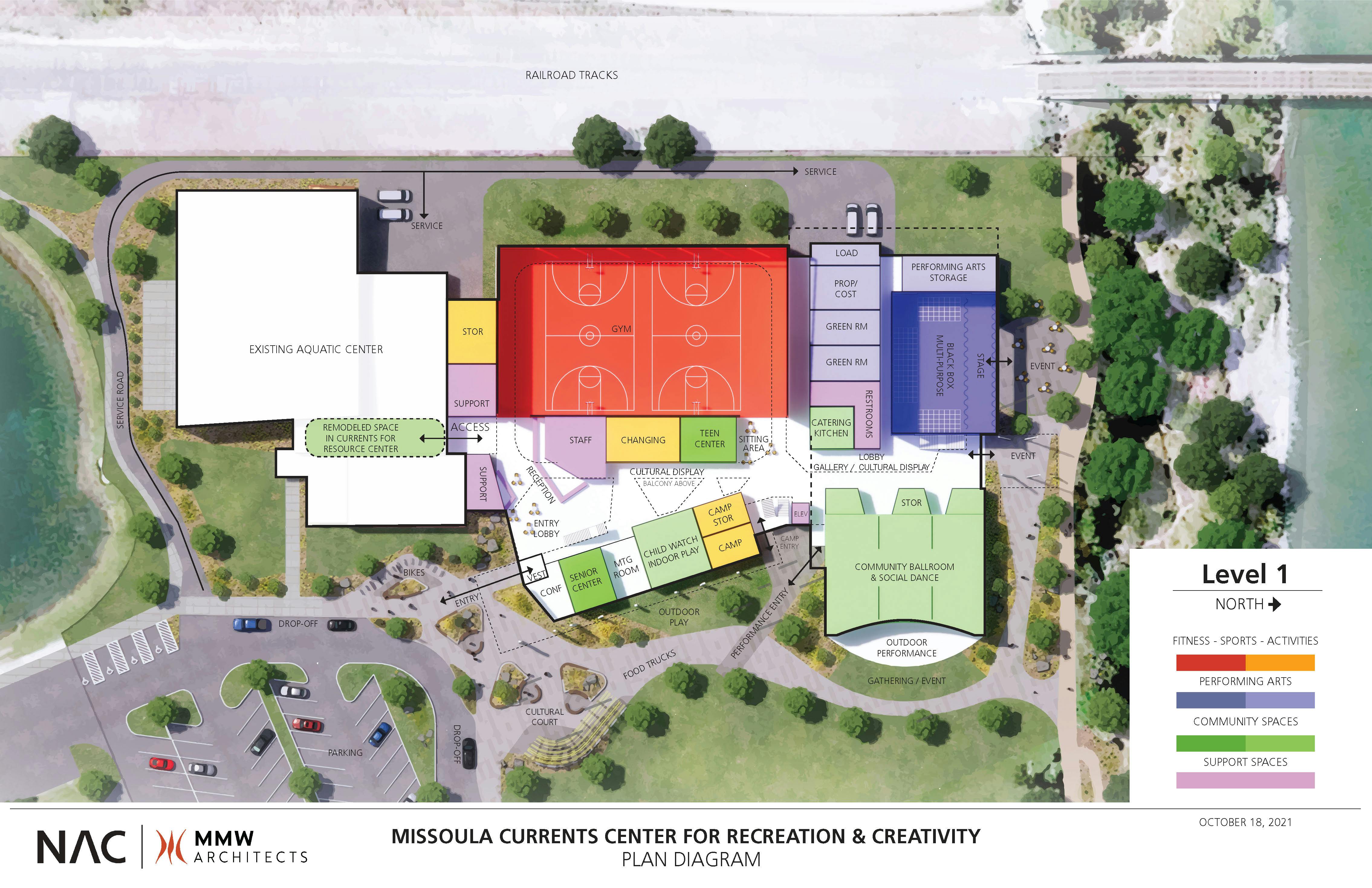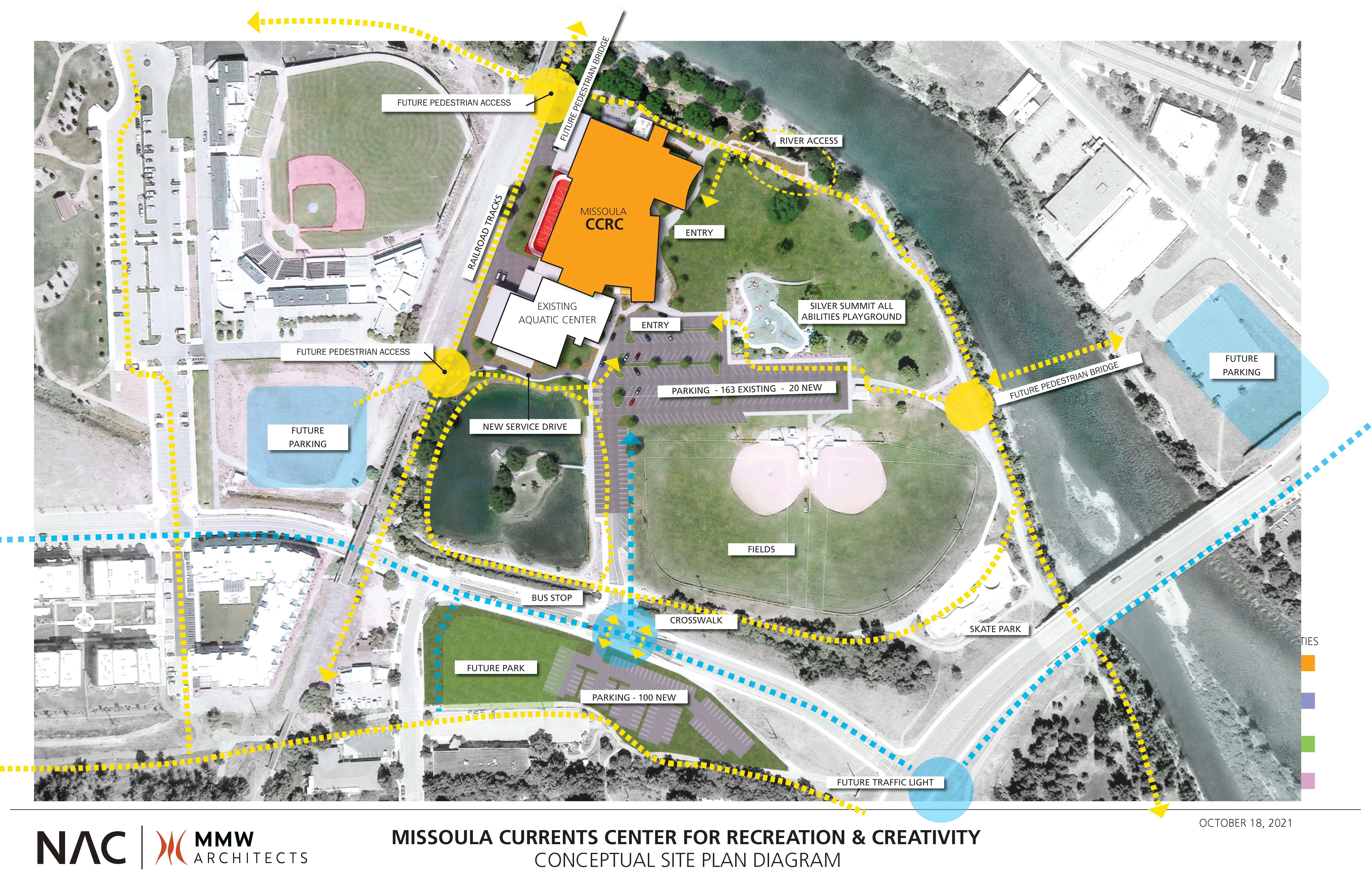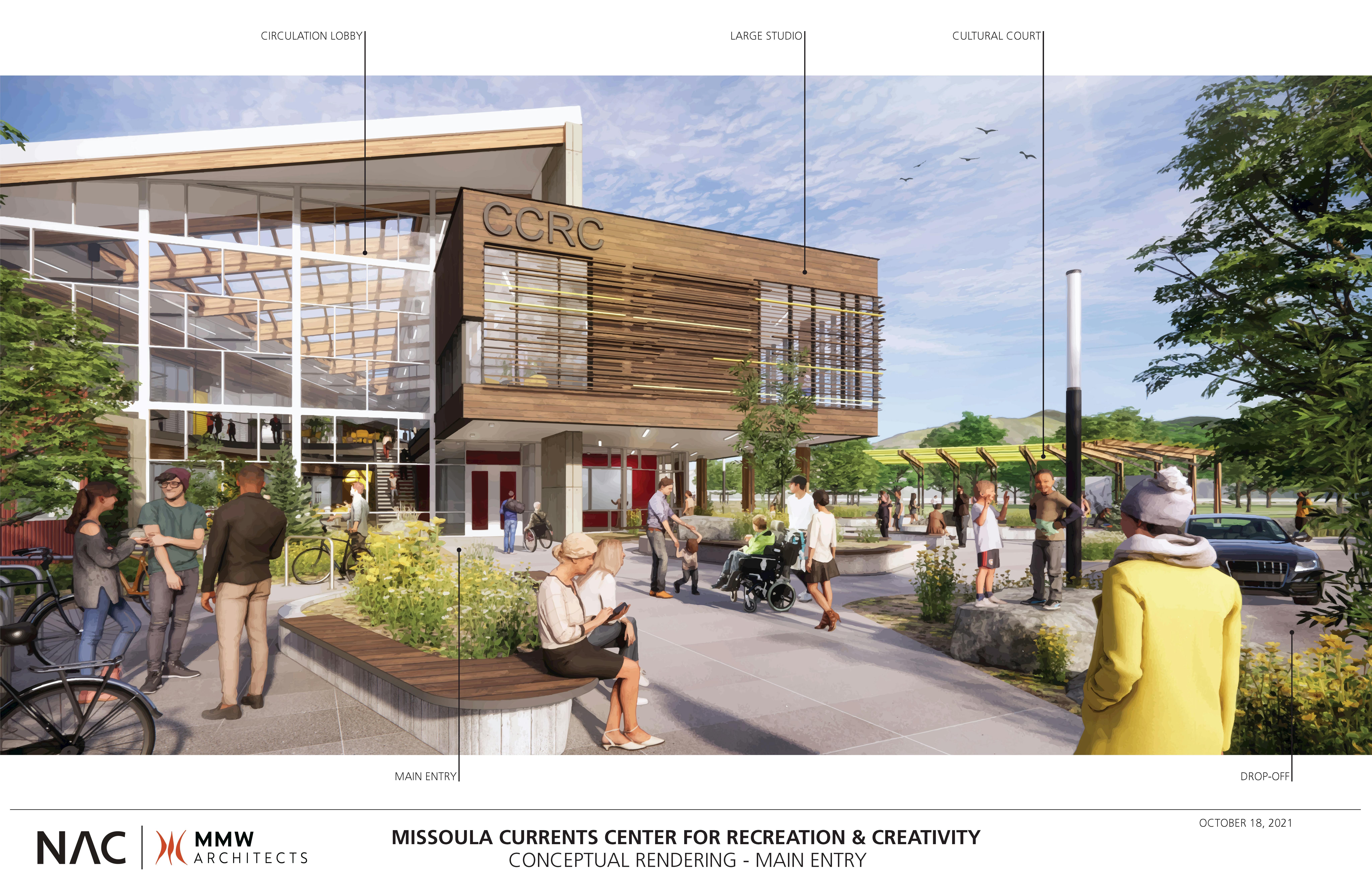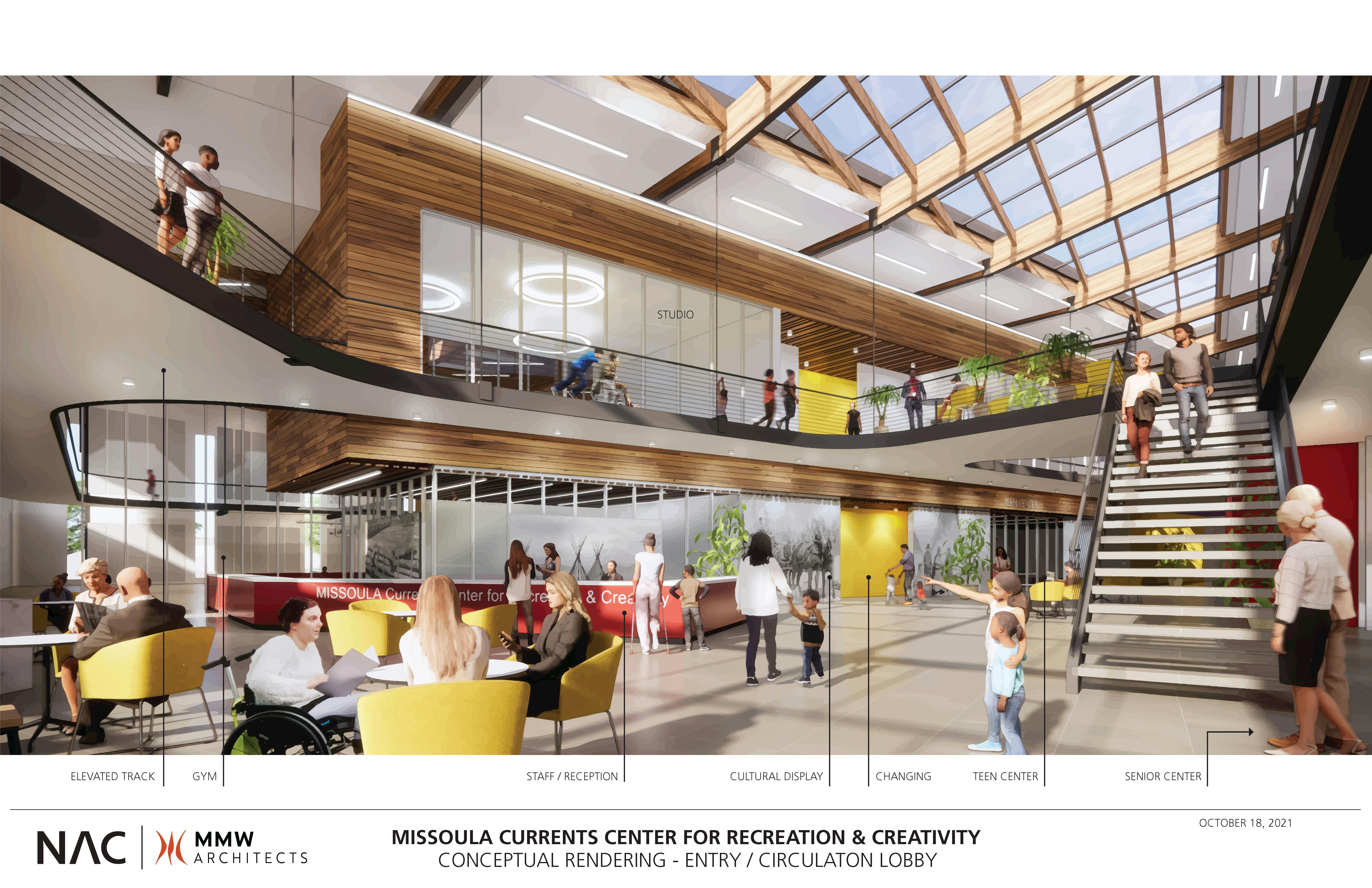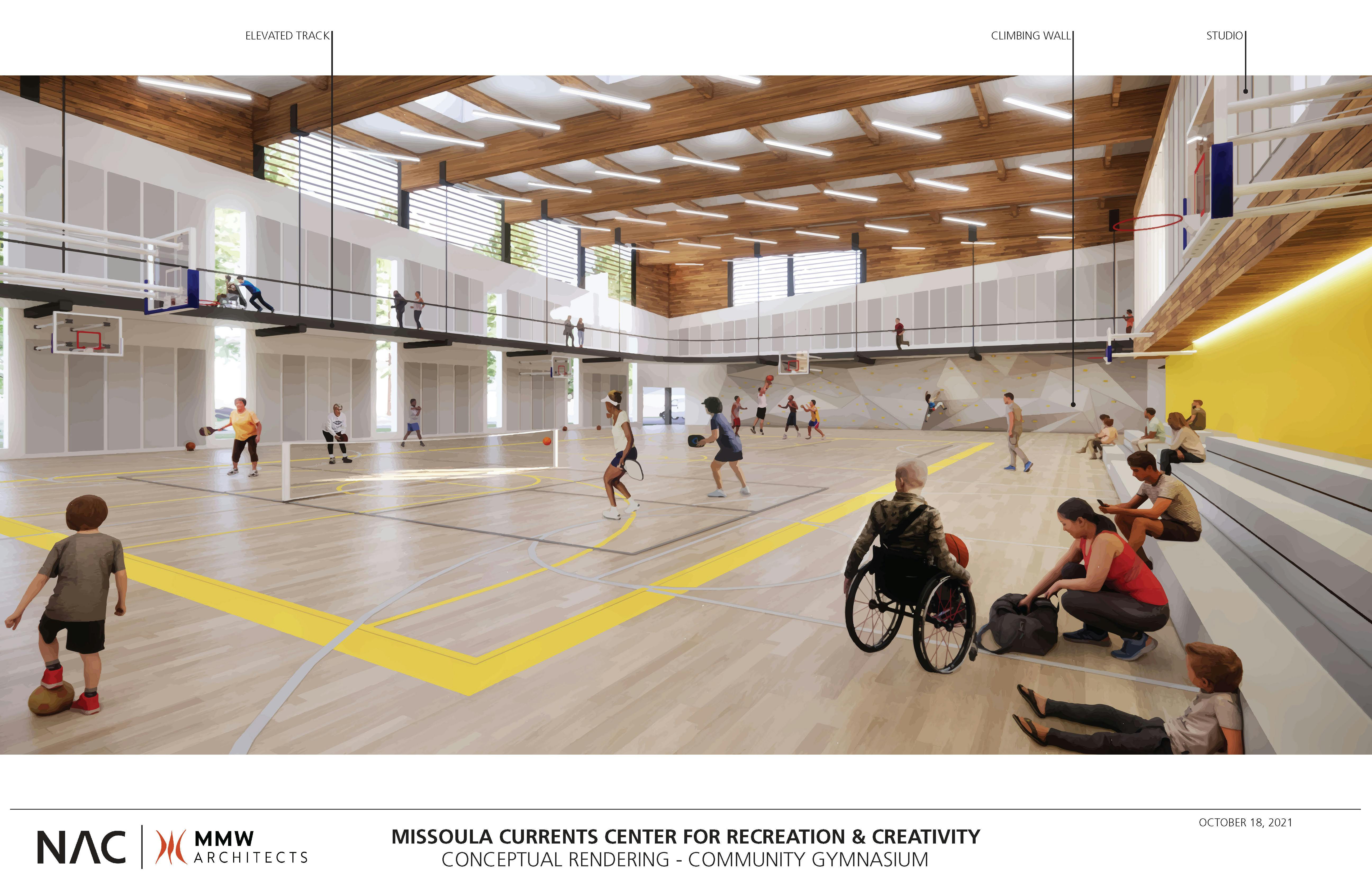Currents Center for Recreation and Creativity
Video courtesy of the The Converge Foundation
WAYS TO ENGAGEView the CCRC conceptual design!The Currents Center for Recreation and Creativity project cleared two major hurdles in 2022, bringing the long-held dream closer to reality. In February 2022, the Parks and Recreation Advisory Board adopted the Currents Center for Recreation and Creativity (CCRC) conceptual plan. City Council followed suit in May, signaling that the center's inclusive design aligns with resident priorities. This hard-won progress represents years of passionate advocacy from citizens. Adoption of the CCRC plan advances the project to the next phase - securing funding for construction and operations. The conceptual plan has armed the City and Converge Foundation with the information needed to seek private investments, grants, and community support. Any future requests for City funding would involve extensive public participation. The vision for the community center is one of inclusion, accessibility, and enrichment for Missoulians of all ages, incomes, abilities, and backgrounds. Although the road ahead requires hard work, the passion of committed residents continues to pave the way. 2023 UpdateThe Friends of Missoula Community Center group has formed the Converge Foundation, a new non-profit organization dedicated to supporting programs and spaces in a year-round, welcoming facility for all residents to enjoy. The Converge Foundation is now an official 501(c)(3) non-profit, poised to receive philanthropic donations and other funding to help complete the proposed Center for Recreation and Creativity. To learn more and get involved, visit The Converge Foundation online. The dream is still very much alive. View the results of the public opinion survey and the most up-to-date conceptual designs. Review background information and project history. Sign up at the REGISTER link at the right to receive occasional project updates. |  | |
 | ||
A community hub supporting social, emotional, and physical health
The Vision
A flexible, multi-use space to support healthy lifestyles in an equitable, multigenerational, and inclusive atmosphere.
- Space for inclusive recreational and social programs for all ages, incomes, and ability levels.
- Connecting people of all backgrounds, offering diverse program and recreation opportunities, and growing a stronger, more equitable community.
- A safe, year-round environment.
Guiding Principles
- We value Missoula as a diverse community, and the Community Center should reflect that diversity.
- We believe in a Missoula Community Center that is welcoming to all generations, ethnicities, cultures, races, genders, and sexual identities.
- We believe the Community Center should be accessible to people of all abilities.
- We believe the Community Center must be affordable to all in terms of building, maintaining, and using the Center.
- We believe in a Community Center where users and visitors will see and experience intentional design related to the arts, culture, creativity, recreation, and social gathering.
- We believe the Community Center should be an aesthetic that combines organic materials, acoustic sensitivity, and efficient use of space that is welcoming.
- We believe the Missoula Community Center should appear modest rather than opulent. Missoula is a working community, and the Center should create a welcoming feeling.
- We believe the Community Center should be enduring rather than trendy. The design needs to be adaptable – something that can be reworked over the coming decades.
- We believe that fixed structures that restrict the use or accessibility of space diminish opportunities for multiple uses.
- We believe the Community Center should respect existing community services and amenities and integrate with them.
- We believe in a Community Center that respects the planet and models climate change awareness and sustainability.
The Need
For decades, Missoulians have identified the need for expanded indoor recreation space to provide more opportunities to lead a healthy lifestyle and come together as a community. The Missoula Community Center will expand on Currents Aquatics Center in McCormick Park to create a one-stop destination and is part of the McCormick Park Master Plan adopted by the City in 2003. Centrally located downtown and along the Riverfront Trail System, the community center will be accessible, inclusive and inviting.
- Health and Wellness
- Visual and Performing Arts
- Cultural and Community Events
- Team and Lifetime Sports
Take the Quick Poll at right to let us know how you would use the Currents Center!
The Master Plan
The Master Plan for the Currents Center for Recreation and Creativity represents the community's vision for the project and sets a course for future development. A comprehensive master plan allows the City to seek funding for project development via public and private partnerships, state and federal grants, developer impact fees, and the City budget.
The City of Missoula, in cooperation with community members, is undertaking a public process to complete the master plan for the Center.
Currents Aquatics Center, the first phase of the community center, opened in 2006. Designed to extend to the north of the Currents Aquatics Center, the community center's second phase will offer additional recreational facilities. More on the history and scope of the Center is available at missoulacommunitycenter.org.
With the support of the Friends of Missoula Community Center (a citizen advocacy group), Missoula Parks and Recreation has continued efforts toward this important community goal as identified in 2000. A public process to advance the community center design with extensive public input has been developed.
Planning Process Product/Outcome
The final product of the planning process is a conceptual master plan prepared by the design consultant. The master plan will generally show interior spaces' type, size, location, and spatial relationships, including essential amenities. Additional considerations will include support facilities, circulation throughout, and connections to the site. The plan will also include a report detailing implementation strategies to realize the adopted vision.
2021 Planning Process Timeline
The timeline for the planning process will continue to evolve as the planning process moves forward. Opportunities for public comment are in bold. Use the "Stay Informed" button at right for updates.
March – mid-June: Working Group Meetings 1 and 2
- Prepare for public process and engagement.
- Design Consultant Agreement executed.
- Working group selected and begins meeting.
- Stakeholder outreach, surveys, open house, and focus group meetings (Late April through May).
Late June – mid-August
- Design Consultant prepares draft plan based on input from the public, the Working Group and Technical Group.
September – November: Working Group Meetings 3 and 4
- Working Group reviews the draft plan, including strategies for realizing the project.
- Design Consultant finalizes proposed design and projected costs.
- Host public open house(s) to review the final draft schematic design or master plan.
- Design Consultant, Working Group, and Steering Committee present the final plan and cost/phasing report to Parks and Recreation Advisory Board, City Council and additional committees or boards as needed.

