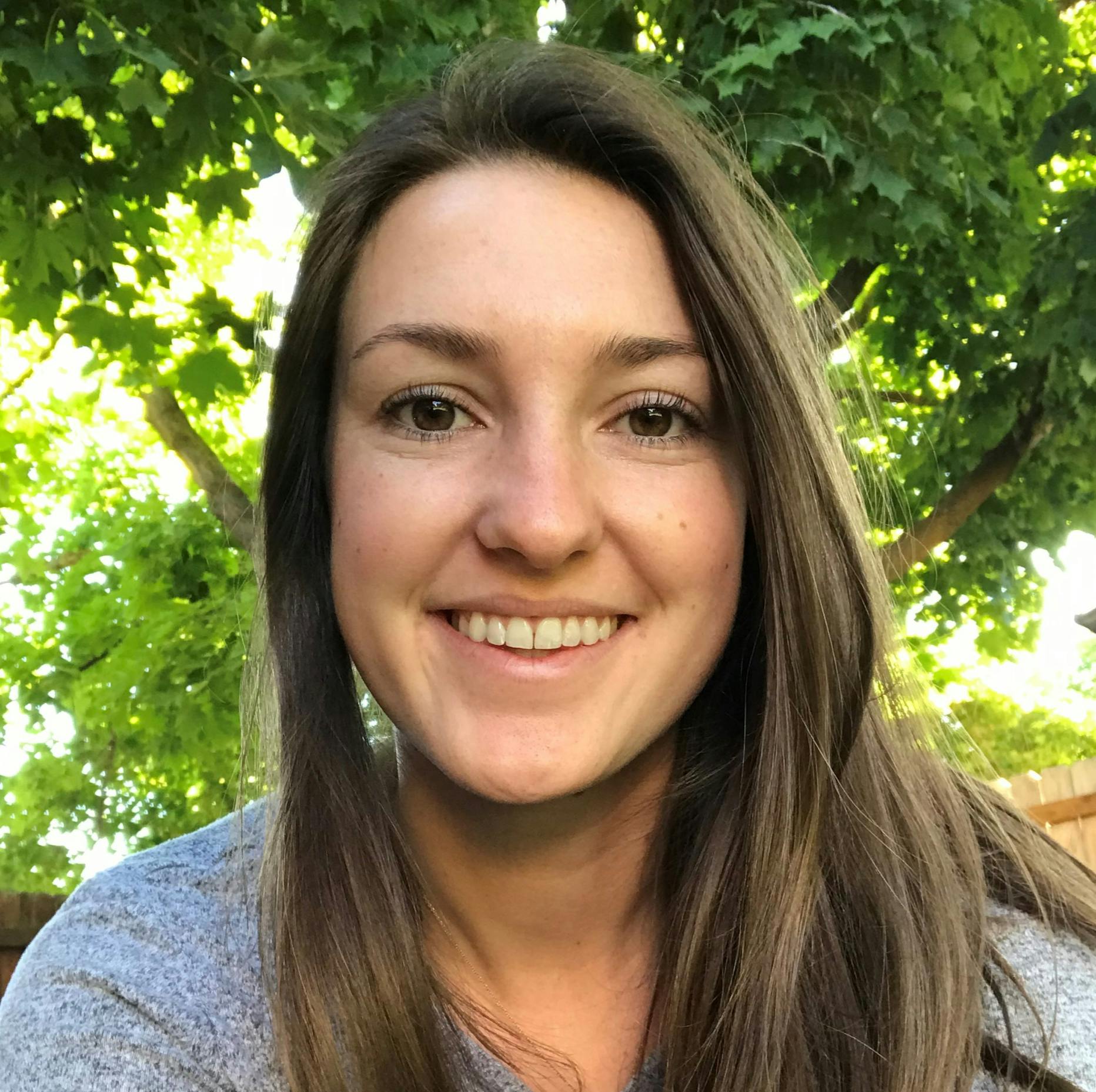Development Applications
The City of Missoula receives numerous development applications each year. Application review processes often include the opportunity for public comment. Public bodies like the Missoula City Council, Missoula City-County Consolidated Planning Board, City Board of Adjustment, and City Design Review Board encourage public comment as a way to better understand aspects of the development project, potential impacts, and ways the impacts might be mitigated.
This page is a central place to view submissions and provide comments on current development applications. Visit the Frequently Asked Questions on the sidebar for general information on how, why, and when development applications allow for public comment. You can click on the Development Applications by Hearing Type tab to search for specific types of development applications in the list of specific projects.
Listed below are development applications for specific projects currently under review by the City of Missoula. Each project description includes a project name, brief description, links to application materials, comment deadline, and the name of the project planner assigned to the project review. You can submit comment directly in the space available in the project description. (NOTE: You must be registered with Engage Missoula in order to do so). You can also contact the project planner directly to make comment, or to request more information.
Remember to visit this page to stay updated on the progress of development applications.
The City of Missoula receives numerous development applications each year. Application review processes often include the opportunity for public comment. Public bodies like the Missoula City Council, Missoula City-County Consolidated Planning Board, City Board of Adjustment, and City Design Review Board encourage public comment as a way to better understand aspects of the development project, potential impacts, and ways the impacts might be mitigated.
This page is a central place to view submissions and provide comments on current development applications. Visit the Frequently Asked Questions on the sidebar for general information on how, why, and when development applications allow for public comment. You can click on the Development Applications by Hearing Type tab to search for specific types of development applications in the list of specific projects.
Listed below are development applications for specific projects currently under review by the City of Missoula. Each project description includes a project name, brief description, links to application materials, comment deadline, and the name of the project planner assigned to the project review. You can submit comment directly in the space available in the project description. (NOTE: You must be registered with Engage Missoula in order to do so). You can also contact the project planner directly to make comment, or to request more information.
Remember to visit this page to stay updated on the progress of development applications.
Category Variance Show all
-
Variance Request: Fiber-Optic Utility Equipment in Setbacks
Share on Facebook Share on Twitter Share on Linkedin Email this linkCLOSED: This discussion has concluded.
Update: The Board of Adjustment approved the variance requests on September 27th. This case is now closed for comment.
PROJECT DESCRIPTION:
Development Services has received a request from Todd Naylor with Telephone Data Systems (TDS) Metrocom, LLC for variances to front setback, side setback, and rear setback requirements for properties located at 1527 39th Street, 1885 Mount Avenue, 2220 River Road, and 3718 Rattlesnake Drive. Setback requirements in residential zones are listed in Title 20, Table 20.05-3. The applicant is requesting these variances as part of a proposal to install fiber-optic node cabinets for a broadband network. These variance requests are in response to the utility easements existing within the front, side, and rear setback areas that ground mechanical equipment greater than 48 inches in height is not permitted to encroach into per Title 20, Section 20.110.050, Table 20.110-1.
PROJECT APPLICATION LINKS:
The application packet can be viewed here: https://www.ci.missoula.mt.us/1638/Private-Development-Projects
PROJECT TIMELINE:
The public hearing will be held by the Board of Adjustment on Wednesday, September 27th, 2023 at 6:00 pm.
Information on how to attend the meeting virtually via Microsoft Teams or in person can be found online at: https://www.ci.missoula.mt.us/1149/AgendasWebcastsMinutes
PROJECT COMMENT DEADLINE:
Public comment will be taken until the public hearing is closed. Comments can be submitted through Engage Missoula, via email to the planner noted below, by mailing in a letter to the City of Missoula office at 435 Ryman Street, Missoula, MT 59802, or during the Board of Adjustment public meeting on September 27th, 2023, at 6:00pm. Your comments may be considered by the Board of Adjustment in their decision to approve or deny this request.
PROJECT PLANNER:
The project planner is Zoe Walters and can be reached at 406-552-6399 or waltersz@ci.missoula.mt.us.
-
Variance Request: Montana Food Bank Network
Share on Facebook Share on Twitter Share on Linkedin Email this linkCLOSED: This discussion has concluded.UPDATE: On November 29, 2022 Board of Adjustment approved the variance requests. This case is now closed for comment.
PROJECT DESCRIPTION:
A public hearing was scheduled for October 26th, 2022 however a quorum was not met. The Board of Adjustment has called a Special Meeting for November 29th, 2022 to hear the variance requests of the Montana Food Bank Network. Staff are re-noticing the project for the upcoming hearing. No changes have been made to the application packet. Agency comments submitted during the first agency comment period are included in the staff report.
Development Services has received a request from Luke Jackson with Loci Architecture & Design on behalf of the Montana Food Bank Network, for variances from the building height, front yard setback, parking and drive surface setback from property line, and parking and drive surface setback from building requirements of the Missoula Development Park Overlay for the property legally described as Lot 2 & Lot 5 in Maggie Jax Subdivision, Section 36, Township 14 North, Range 20 West, P.M.M. The applicant is requesting these variances as part of a proposal to construct a Montana Food Bank distribution warehouse to meet current and immediate food distribution needs across the state of Montana. These variance requests are in response to the property existing on a steep slope creating 114,836 square feet of no build-area.
PROJECT APPLICATION LINKS:
The application packet can be viewed here: https://www.ci.missoula.mt.us/1638/Private-Development-Projects
PROJECT TIMELINE:
The public hearing will be held by the Board of Adjustment on Tuesday, November 29th, 2022, at 6:00 pm.
Information on how to attend the meeting virtually via Microsoft Teams and whether a hybrid or in-person option is available can be found online at: https://www.ci.missoula.mt.us/1149/AgendasWebcastsMinutes
PROJECT COMMENT DEADLINE:
Public comment will be taken until the public hearing is closed. Comments can be submitted through Engage Missoula, via email to the planner noted below, by mailing in a letter to the City of Missoula office at 435 Ryman Street, Missoula, MT 59802, or during the Board of Adjustment public meeting on November 29th, 2022, at 6:00pm. Your comments may be considered by the Board of Adjustment in their decision to approve or deny this request.
PROJECT PLANNER:
The project planner is Zoe Walters and can be reached at 406-552-6399 or waltersz@ci.missoula.mt.us.
 1 comment
1 comment
-
Hillview Apartments – Height Variance Request
Share on Facebook Share on Twitter Share on Linkedin Email this linkCLOSED: This discussion has concluded.
UPDATE: Board of Adjustment approved the variance on July 27, 2022. This case is now closed for comment.
PROJECT DESCRIPTION:
Development Services has received a request from Nicole Olmstead with Cushing Terrell on behalf of Hillview Road LLC, for a variance from the height requirements of the RM1-35 Residential (multi-dwelling) zoning district. The applicant makes this variance request as part of a proposal to construct five (5) new three-story multi-dwelling buildings. The height variance request is specific to three of the five buildings (A, B, and C) as indicated in the application packet.
PROJECT APPLICATION LINKS:
The application packet can be viewed here: https://www.ci.missoula.mt.us/1638/Private-Development-Projects
PROJECT TIMELINE:
The public hearing will be held by the Board of Adjustment on Wednesday, July 27th, 2022 at 6:00 pm.
All meetings will be held virtually via Zoom, with more information posted here:
https://www.ci.missoula.mt.us/1149/AgendasWebcastsMinutes
PROJECT COMMENT DEADLINE:
Public comment will be taken until the public hearing is closed. Comments can be submitted through Engage Missoula, via email to the planner noted below, by mailing in a letter to the City of Missoula office at 435 Ryman Street, Missoula, MT 59802, or during the Board of Adjustment public meeting on July 27th, 2022 at 6:00pm. Your comments may be considered by the Board of Adjustment in their decision to approve or deny this request.
PROJECT PLANNER:
The project planner is Alex Bramlette. She can be reached at 406-552-6052 or bramlettea@ci.missoula.mt.us.
-
Variance: Drive-Through Setbacks at Wheat Montana
Share on Facebook Share on Twitter Share on Linkedin Email this linkCLOSED: This discussion has concluded.UPDATE: On July 28th, 2021 City Council approved the variance. This case is now closed for comment.
Project Description:
Development Services has received a request from Paul Forsting of IMEG, on behalf of Wheat Montana, for a variance from the drive-through setback requirements of Title 20 (Title 20.60.110.C.2). The applicant has proposed a drive through along Reserve Street and South 3rd Street West, located at 2520 S. 3rd Street West. The applicant is proposing to install a drive-through that will not meet the 20-foot setback requirements. The width of the right-of-way, and the layout of the kitchen prevent installing a drive through at an alternate location.
The drive-through will be setback 8.5 feet from the right-of-way along Reserve Street, and a minimum 3.8 feet from right of way off of S. 3rd Street W. The site is zoned C1-2 Neighborhood Commercial. The drive-through has previously been reviewed and approved for compliance with Design Excellence. Please review the attached application for a site plan and details of the proposal.
Project Application Links:
The application packet can be viewed here: https://www.ci.missoula.mt.us/DocumentCenter/View/56588/Wheat-Montana-Variance-Application
Project Timeline:
The public forum will be held by the Board of Adjustment on Wednesday, June 23rd, 2021 at 6:00 pm.
All meetings will be held remotely, with more information posted here: https://www.ci.missoula.mt.us/1149/AgendasWebcastsMinutes
Project Comment Deadline:
Public comment will be taken until the public hearing is closed. Comments can be submitted through Engage Missoula, via email to the planner noted below, by mailing in a letter to the City of Missoula office at 435 Ryman Street, Missoula, MT 59802, or during the public meeting. Provide your comment by June 15, 2021 to be included in the staff report provided to the Board of Adjustment. Your comments may be considered by Board of Adjustment in their decision to approve or deny this request.
Project Planner:
The project planner is Spencer Starke. He can be reached at (406) 552-6671 or starkes@ci.missoula.mt.us
-
Variance: Setbacks for 225 Hasting Avenue
Share on Facebook Share on Twitter Share on Linkedin Email this linkCLOSED: This discussion has concluded.UPDATE: On December 2, 2020 City Council approved the variance. This case is now closed for comment.
PROJECT DESCRIPTION:
The owners of 225 Hasting Avenue have requested a variance from the setback requirements of the R5.4 Residential zoning district. The setbacks for this zoning district are as follows: 20-foot front and rear setback, and a 7.5 foot or 1/3 the building height for the two interior side setbacks. The applicant has requested a variance from the side interior setback on the east side of the structure as part of a project to remodel the main residence and construct a new attached garage with access off of Hasting Avenue. The addition is proposed to sit closer to the property line than allowed in this zoning district.
PROJECT APPLICATION LINKS:
The application packet can be viewed here: http://www.ci.missoula.mt.us/1638/Private-Development-Projects
PROJECT TIMELINE:
The public forum will be held by the Board of Adjustment on Wednesday, December 2nd, 2020 at 6:00 pm.
All meetings will be held virtually via Zoom, with more information posted here:
https://www.ci.missoula.mt.us/1149/AgendasWebcastsMinutes
PROJECT COMMENT DEADLINE:
The final deadline to receive public comment is November 25th, 2020 for Engage Missoula. After November 25th email comments to eidama@ci.missoula.mt.us.
PROJECT PLANNER:
The project planner is Alex Eidam. She can be reached at 406-552-3437 or eidama@ci.missoula.mt.us.
Who's Listening?
-
Phone 406-552-6052 Email bramlettea@ci.missoula.mt.us -
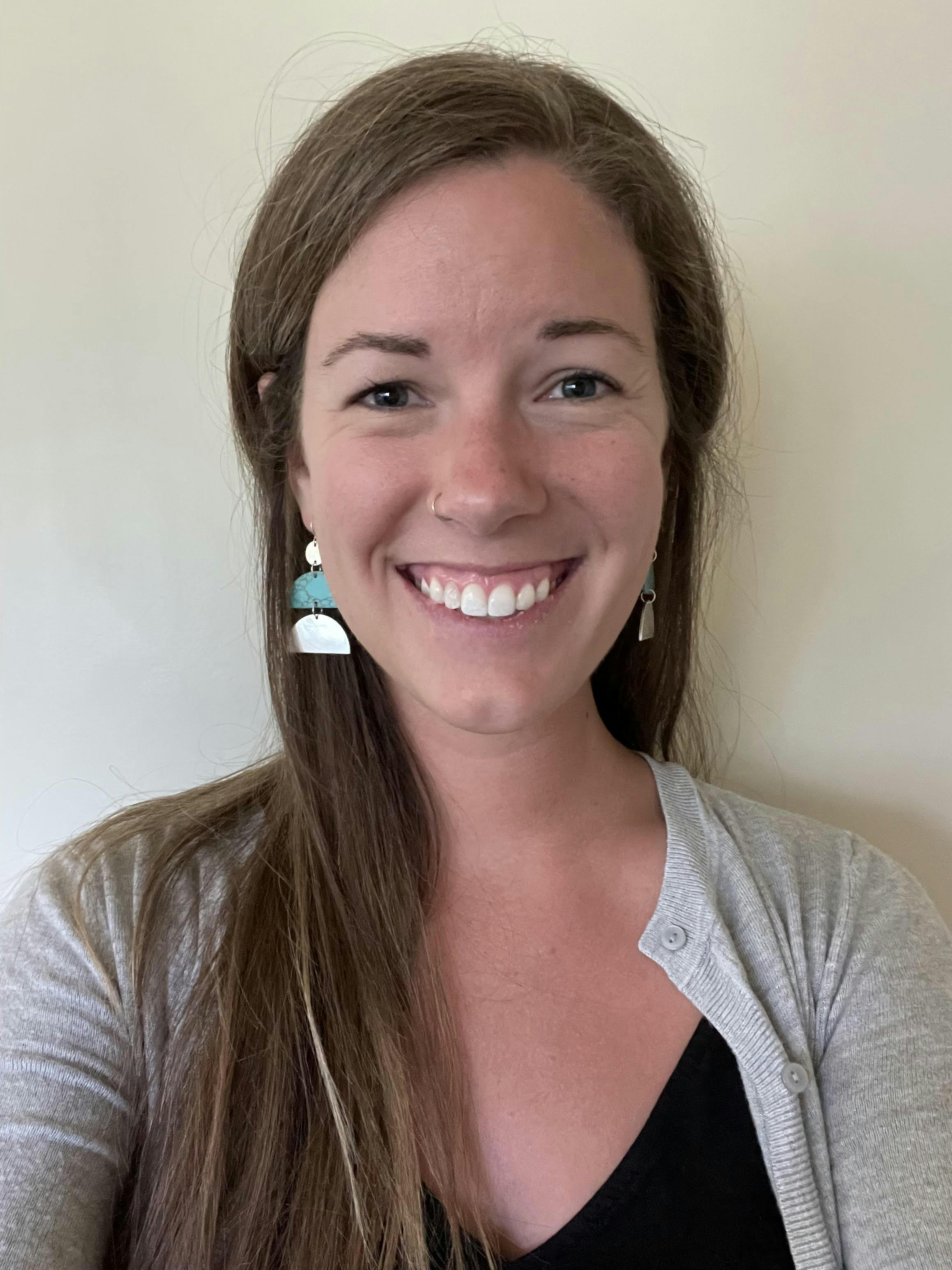
Phone 406-552-6085 Email porcarit@ci.missoula.mt.us -
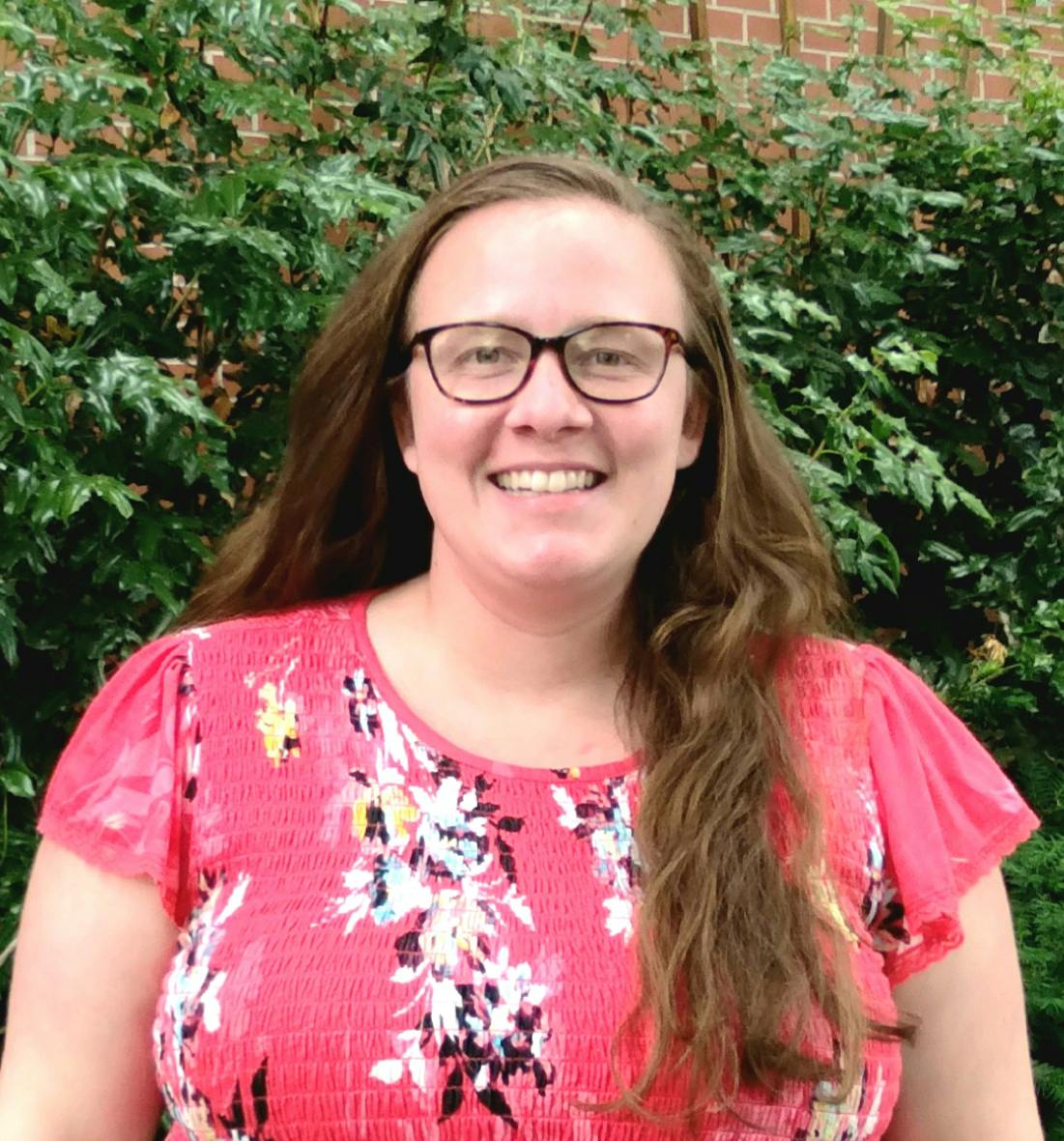
Phone 406-552-6054 Email stevensl@ci.missoula.mt.us -
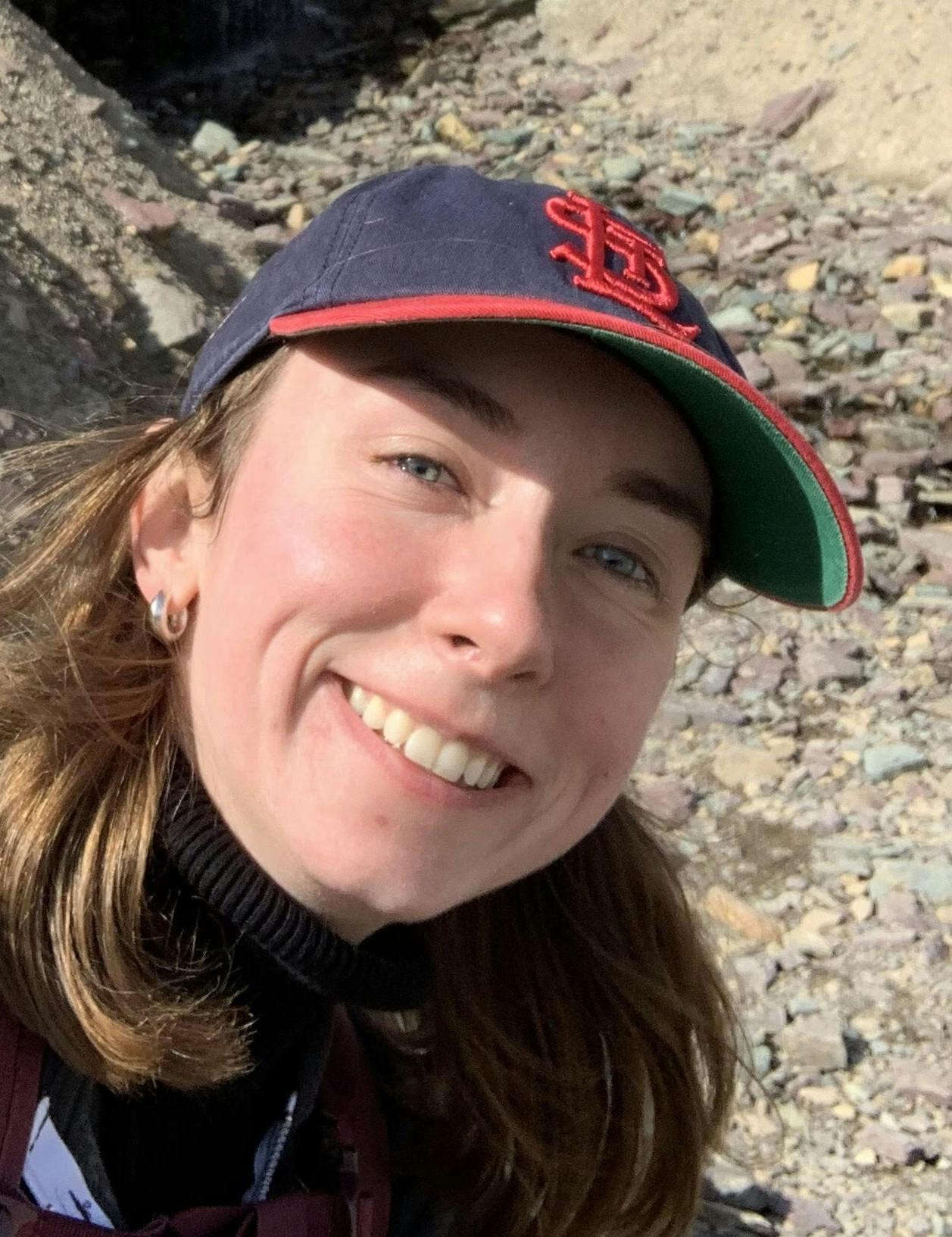
Phone 406-552-6351 Email reamc@ci.missoula.mt.us -
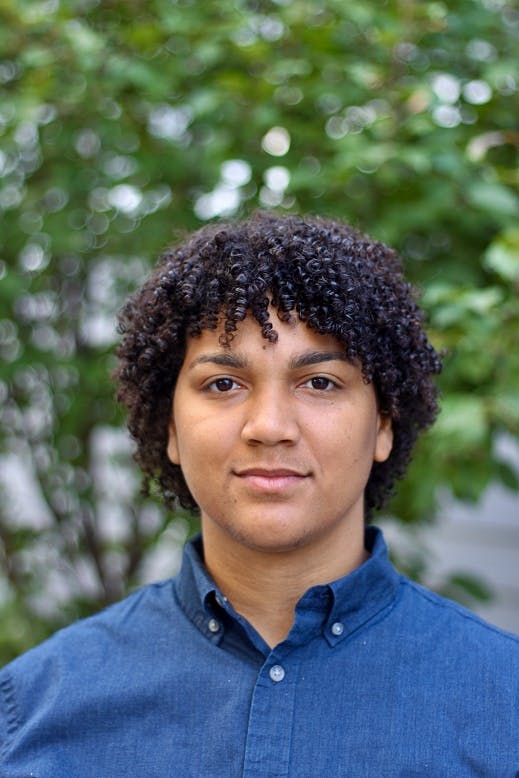
Phone 406-552-6399 Email waltersz@ci.missoula.mt.us -
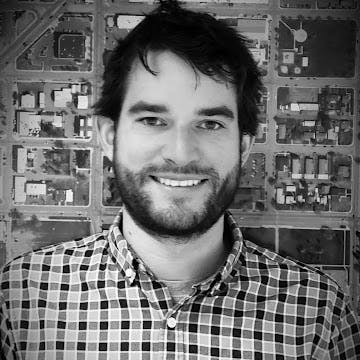
Phone 406-552-6629 Email sandj@ci.missoula.mt.us -
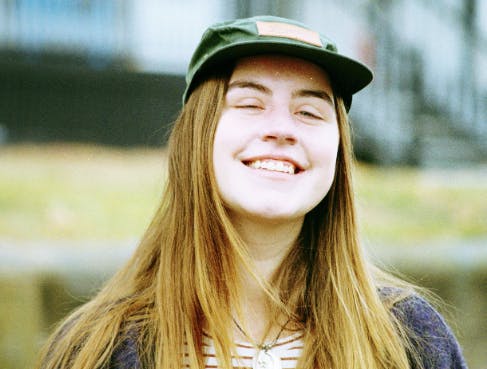
Phone 406-552-6671 Email lovelacec@ci.missoula.mt.us -
KS
Phone 406-552-6152 Email spadaforek@ci.missoula.mt.us -
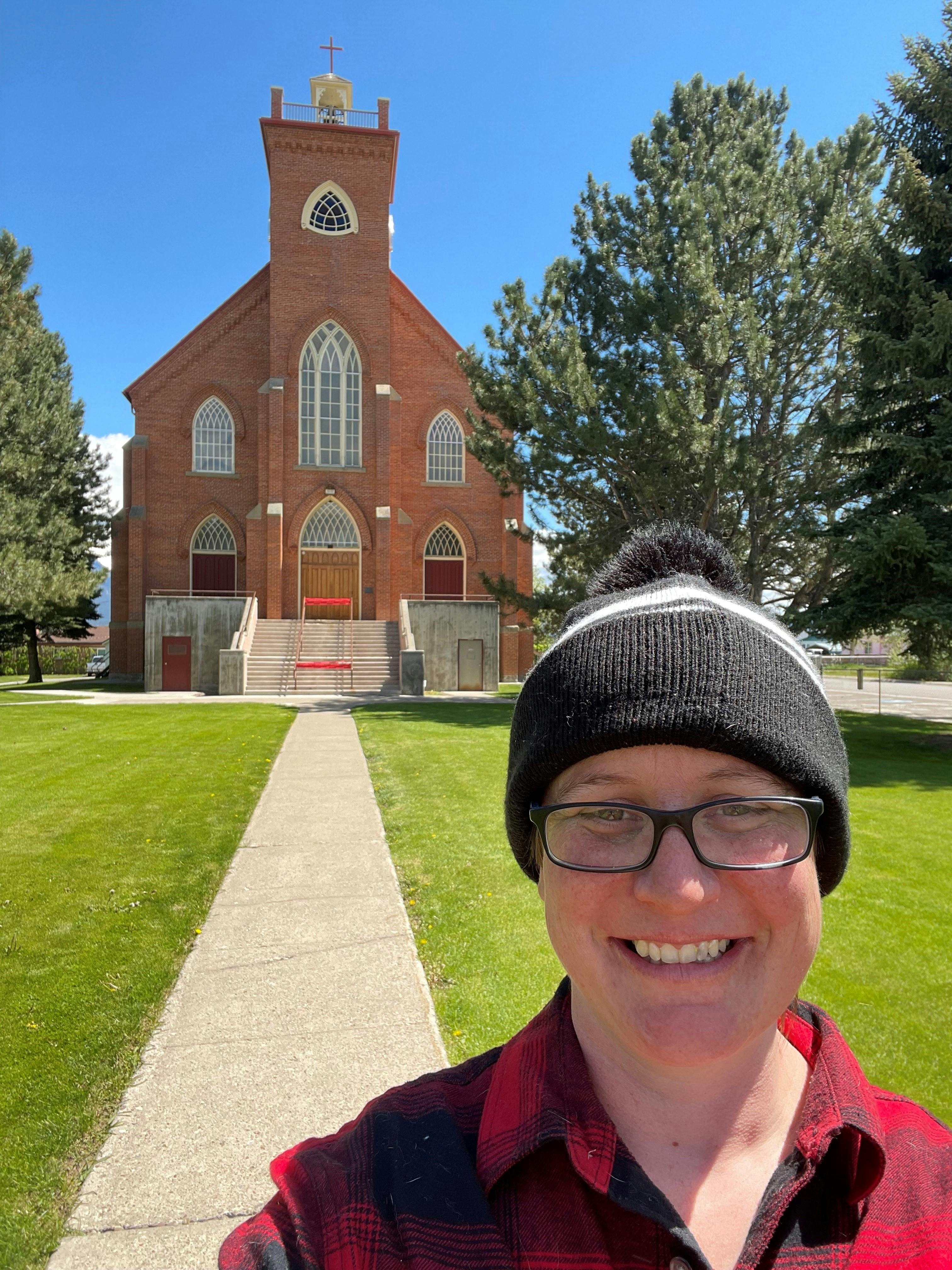
Phone 406-552-6638 Email JohnsonE@ci.missoula.mt.us -
Phone 406-552-6633 Email degrandpred@ci.missoula.mt.us -
Phone 406-552-6673 Email tripardc@ci.missoula.mt.us
Level of Engagement
Inform: We are giving information to the community.
Consult: We would like the community's opinions and thoughts.
FAQs
- How can I submit public comment on a specific project?
- How can I get involved, find out more or provide feedback on private development applications?
- What important information do I need to know about submitting public comment on a specific development project?
- What is a zoning district?
- What is a rezoning?
- What does Planning Board and City Council consider in their decision to approve or deny a rezoning request?
- What does City Staff consider in making a recommendation for approval or denial of a rezoning request?
- Can City Council condition approval of a rezoning request?
- What is a protest petition for a rezoning?
- What is Planned Unit Development (PUD) Zoning?
Development Applications by Process Type, City Council Ward, and Neighborhood
- Adaptive Reuse Overlay (1)
- Administrative Adjustment (7)
- Alternative Compliance (2)
- Annexation (10)
- Board of Adjustment (6)
- Community Land Trust (1)
- Conditional Use (9)
- Deannexation (1)
- Family Transfer (2)
- Franklin to the Fort (2)
- Historic Preservation (2)
- Lower Rattlesnake (1)
- Neighborhood: Captain John Mullan (17)
- Neighborhood: Farviews/Pattee Canyon (1)
- Neighborhood: Franklin to the Fort (12)
- Neighborhood: Grant Creek (4)
- Neighborhood: Heart of Missoula (1)
- Neighborhood: Lewis and Clark (5)
- Neighborhood: Lower Rattlesnake (1)
- Neighborhood: Marshall Canyon (1)
- Neighborhood: Miller Creek (5)
- Neighborhood: Moose Can Gully (1)
- Neighborhood: Northside (5)
- Neighborhood: River Road (4)
- Neighborhood: Riverfront (7)
- Neighborhood: Rose Park (1)
- Neighborhood: South 39th Street (2)
- Neighborhood: Two Rivers (2)
- Neighborhood: University District (3)
- Neighborhood: Upper Miller Creek (1)
- Neighborhood: Upper Rattlesnake (2)
- Neighborhood: Westside (6)
- Phased Development Review (2)
- Public Forum (16)
- Rezone (1)
- Rezoning (17)
- Riverfront (1)
- Rose Park (1)
- Subdivision (6)
- Subdivision Exemption (4)
- Townhome Exemption Development (6)
- University District (1)
- Variance (5)
- Ward 1 (12)
- Ward 2 (22)
- Ward 3 (15)
- Ward 4 (9)
- Ward 5 (10)
- Ward 6 (18)
- Westside Neighborhood (1)



 1 comment
1 comment


